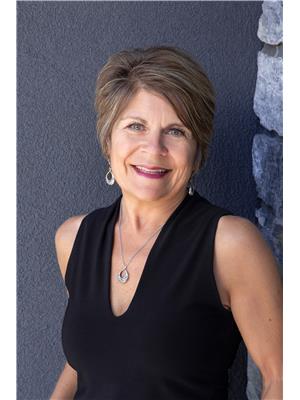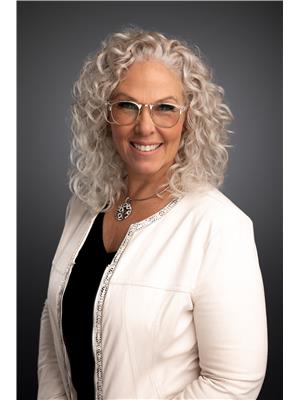1011 Mt Ida Drive, Vernon
- Bedrooms: 5
- Bathrooms: 3
- Living area: 2715 square feet
- Type: Residential
Source: Public Records
Note: This property is not currently for sale or for rent on Ovlix.
We have found 6 Houses that closely match the specifications of the property located at 1011 Mt Ida Drive with distances ranging from 2 to 10 kilometers away. The prices for these similar properties vary between 725,000 and 1,175,000.
Recently Sold Properties
Nearby Places
Name
Type
Address
Distance
Vernon Golf & Country Club
Restaurant
800 Kalamalka Lake Rd
1.2 km
Dutch's Camp Ground
Campground
15408 Kalamalka Rd
1.3 km
Jim's Place Pizza
Store
1600 32 St
1.8 km
Vernon Jubilee Hospital
Hospital
2101 32 St
2.0 km
Kalamalka Secondary
School
7900 Mcclounie Rd
2.3 km
Edo Japan
Restaurant
Suite 105C-3101 Highway 6
2.4 km
Earls Restaurant
Restaurant
Suite 101-3101 Highway 6
2.5 km
The Italian Kitchen
Store
2916 30th Ave
2.6 km
Los Huesos Restaurant
Restaurant
2918 30th Ave
2.6 km
The Eclectic Med' Restaurant Inc.
Restaurant
2915 30th Ave
2.6 km
Crush Bistro
Restaurant
3024 30th Ave
2.6 km
The Curry Pot Indian & Nepalese Cuisine
Restaurant
3007 30th Ave
2.6 km
Property Details
- Roof: Asphalt shingle, Unknown
- Cooling: Central air conditioning
- Heating: Forced air, See remarks
- Stories: 2
- Year Built: 2007
- Structure Type: House
- Exterior Features: Vinyl siding
Interior Features
- Flooring: Hardwood, Carpeted, Ceramic Tile
- Appliances: Washer, Refrigerator, Dishwasher, Oven, Dryer, Microwave
- Living Area: 2715
- Bedrooms Total: 5
- Fireplaces Total: 1
- Fireplace Features: Gas, Unknown
Exterior & Lot Features
- Lot Features: Central island
- Water Source: Municipal water
- Lot Size Units: acres
- Parking Total: 4
- Parking Features: Attached Garage, See Remarks
- Lot Size Dimensions: 0.16
Location & Community
- Common Interest: Freehold
Utilities & Systems
- Sewer: Municipal sewage system
Tax & Legal Information
- Zoning: Unknown
- Parcel Number: 026-934-523
- Tax Annual Amount: 3965.75
Fantastic family home in the popular community on Middleton Mountain with close access to Kalamalka Lake, the rail trail and many walking paths This generously sized home offers a fully fenced yard with open views having no neighbour on one side or house adjacent. On the entry-level, a spacious family room shares the well-appointed full-hall bathroom with two bedrooms or potential office space. With abundant storage, there is also updated laundry and access to the garage on this floor. Upstairs, gleaming hardwood flooring spans throughout, where vaulted ceilings and many windows offer great natural west-facing light. An eat-in kitchen with a large center island offers copious cabinetry and stainless-steel appliances, and the adjacent living room complete with a corner gas fireplace offers warmth, ambiance, and direct access to the attached back deck and hot tub. Elsewhere on the main floor, a primary bedroom suite awaits with double sinks in the ensuite bathroom and walk-in closet. Two additional bedrooms and a shared hall bathroom complete the main floor. With convenient additional parking, all that is left is to bring your toys and move right in. (id:1945)
Demographic Information
Neighbourhood Education
| Master's degree | 40 |
| Bachelor's degree | 60 |
| University / Below bachelor level | 25 |
| Certificate of Qualification | 40 |
| College | 125 |
| University degree at bachelor level or above | 100 |
Neighbourhood Marital Status Stat
| Married | 530 |
| Widowed | 55 |
| Divorced | 45 |
| Separated | 25 |
| Never married | 165 |
| Living common law | 85 |
| Married or living common law | 615 |
| Not married and not living common law | 290 |
Neighbourhood Construction Date
| 1961 to 1980 | 10 |
| 1981 to 1990 | 80 |
| 1991 to 2000 | 155 |
| 2001 to 2005 | 105 |
| 2006 to 2010 | 55 |











