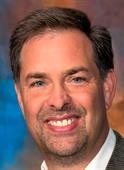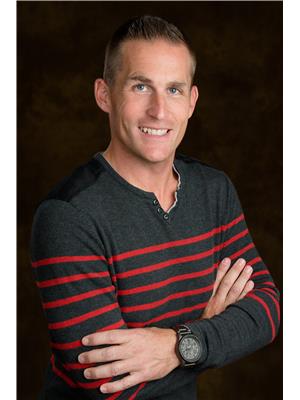7463 Tronson Road, Vernon
- Bedrooms: 4
- Bathrooms: 4
- Living area: 3175 square feet
- Type: Residential
- Added: 64 days ago
- Updated: 18 days ago
- Last Checked: 17 hours ago
Welcome To 7463 Tronson Road This Meticulously Renovated 4 Bed 4 Bath Home on .42 Of An Acre Lot Is Perched Above Okanagan Lake With Breathtaking Panoramic Views. This Open Concept Designed Home Offers Luxurious Living. There Is A Brand New Gourmet Kitchen That Comes With High-End Appliances Featuring A Sleek Island With Exquisite Quartz Countertops Ideal For Both Everyday Living And Entertaining Guests. Enjoy The Privacy And Comfort Of A Newly Added Master Bedroom Complete With A Spa-Like Ensuite, Designed For Ultimate Relaxation. There Is An Excellent Potential For Adding An In-Law Suite Or Mortgage Helper. Part Of The Recent Updates Includes A New Private, Separate-Entry Suite, Complete With 1 Bedroom, 1 Bathroom, And Laundry Hookups. The Suite's Infrastructure Is In Place To Add A Kitchen. The List Of Recent Updates Includes: New Windows, Doors, Roof, Laundry Room With a New Washer & Dryer. New Gas Fireplace, New Vinyl Flooring & Railing On The Deck, New Paved Driveway, Removed House From Septic And Hooked Up To Sewer, New Water Line. New Landscaping. The List Goes on Too Much To List. Please Ask Your Realtor To Give You The Complete List Of Updates. The Location Of This Property Is Right By The Beach Close To The Boat Launch And There Is Shopping Nearby. This Beautiful Updated Home Must Be Seen To Be Appreciated. (id:1945)
powered by

Property Details
- Roof: Asphalt shingle, Unknown
- Cooling: Central air conditioning
- Heating: Baseboard heaters, Forced air, See remarks
- Stories: 2
- Year Built: 1980
- Structure Type: House
- Exterior Features: Composite Siding
Interior Features
- Appliances: Refrigerator, Cooktop - Gas, Dishwasher, Oven - Built-In, Washer & Dryer, Water Heater - Electric
- Living Area: 3175
- Bedrooms Total: 4
- Fireplaces Total: 1
- Fireplace Features: Insert
Exterior & Lot Features
- View: Lake view, Mountain view, Valley view, View of water
- Lot Features: Balcony, One Balcony
- Water Source: Municipal water
- Lot Size Units: acres
- Parking Total: 6
- Parking Features: Carport, RV
- Lot Size Dimensions: 0.42
Location & Community
- Common Interest: Freehold
Utilities & Systems
- Sewer: Municipal sewage system
Tax & Legal Information
- Zoning: Unknown
- Parcel Number: 005-027-853
- Tax Annual Amount: 3085.78
Room Dimensions

This listing content provided by REALTOR.ca has
been licensed by REALTOR®
members of The Canadian Real Estate Association
members of The Canadian Real Estate Association

















