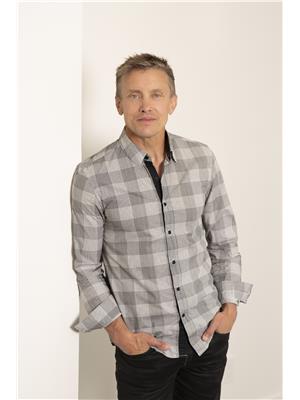958 Mt Beaven Place, Vernon
- Bedrooms: 3
- Bathrooms: 3
- Living area: 3229 square feet
- MLS®: 10319415
- Type: Residential
- Added: 54 days ago
- Updated: 12 days ago
- Last Checked: 6 hours ago
This gem of a home is well-built and professionally and tastefully updated. It is a level-entry, 3212 sq ft home on a large 0.15 acre lot with a private back yard. Exceptional location across from Sawicki Park, on a quiet cul de sac and within walking distance of Kal Beach and VSS. Need a suite? With the addition of a couple of partition walls and appliances and you could have a 2 bedroom suite in a flash in the lower level! Currently a spacious east/west facing 3 bedroom home with a comfortable office upstairs and 2 rec rooms downstairs – space enough for everyone to do their own thing! You enter the home from a welcoming courtyard, through an updated front door and into the foyer with custom detailed tile work. Gleaming oak hardwood floors upstairs and beautifully updated bathrooms. The primary bedroom on the south side of the home has nailed the update with a gorgeous ensuite and a generous walk in closet! The second main floor bedroom is on the north side, separated by a super generous office in between which could convert to a third bedroom if needed. Welcoming double doors from the dining room lead onto the generous deck so you can enjoy the activities at Sawicki! The kitchen is thoughtfully and functionally laid out with a large island. Outside, this home has easy-to maintain yards with a choice of beautiful seating areas and an inviting covered gazebo/pergola for those baking hot days! A full double garage and parking space for a 35’ RV! (id:1945)
powered by

Property Details
- Roof: Asphalt shingle, Unknown
- Cooling: Heat Pump
- Heating: Heat Pump, See remarks
- Stories: 2
- Year Built: 1996
- Structure Type: House
- Architectural Style: Ranch
Interior Features
- Flooring: Hardwood, Laminate, Carpeted, Ceramic Tile
- Appliances: Refrigerator, Water purifier, Dishwasher, Oven, Microwave, Cooktop, Washer & Dryer
- Living Area: 3229
- Bedrooms Total: 3
- Fireplaces Total: 1
- Fireplace Features: Gas, Unknown
Exterior & Lot Features
- Lot Features: Central island, Balcony, One Balcony
- Water Source: Municipal water
- Lot Size Units: acres
- Parking Total: 6
- Parking Features: Attached Garage
- Lot Size Dimensions: 0.15
Location & Community
- Common Interest: Freehold
- Community Features: Pets Allowed, Rentals Allowed
Utilities & Systems
- Sewer: Municipal sewage system
- Utilities: Natural Gas, Electricity
Tax & Legal Information
- Zoning: Residential
- Parcel Number: 018-965-415
- Tax Annual Amount: 4338.85
Additional Features
- Security Features: Security system, Smoke Detector Only
Room Dimensions

This listing content provided by REALTOR.ca has
been licensed by REALTOR®
members of The Canadian Real Estate Association
members of The Canadian Real Estate Association
Nearby Listings Stat
Active listings
36
Min Price
$349,999
Max Price
$2,199,000
Avg Price
$924,733
Days on Market
66 days
Sold listings
11
Min Sold Price
$544,900
Max Sold Price
$899,000
Avg Sold Price
$718,155
Days until Sold
82 days

















