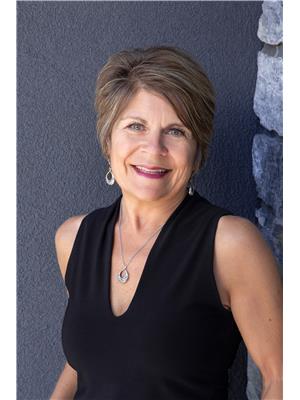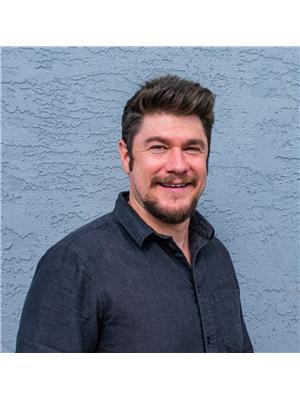124 Sarsons Road Unit 13, Vernon
- Bedrooms: 2
- Bathrooms: 2
- Living area: 1196 square feet
- Type: Residential
Source: Public Records
Note: This property is not currently for sale or for rent on Ovlix.
We have found 6 Houses that closely match the specifications of the property located at 124 Sarsons Road Unit 13 with distances ranging from 2 to 9 kilometers away. The prices for these similar properties vary between 650,000 and 819,000.
Recently Sold Properties
Nearby Places
Name
Type
Address
Distance
Vernon Golf & Country Club
Restaurant
800 Kalamalka Lake Rd
1.5 km
Jim's Place Pizza
Store
1600 32 St
1.8 km
Dutch's Camp Ground
Campground
15408 Kalamalka Rd
1.9 km
Vernon Jubilee Hospital
Hospital
2101 32 St
1.9 km
Silver Star Elementary School
School
1404 35 Ave
2.1 km
Edo Japan
Restaurant
Suite 105C-3101 Highway 6
2.2 km
Earls Restaurant
Restaurant
Suite 101-3101 Highway 6
2.3 km
The Italian Kitchen
Store
2916 30th Ave
2.3 km
Rice Box The
Food
3104 27 St
2.3 km
Los Huesos Restaurant
Restaurant
2918 30th Ave
2.3 km
The Eclectic Med' Restaurant Inc.
Restaurant
2915 30th Ave
2.3 km
The Curry Pot Indian & Nepalese Cuisine
Restaurant
3007 30th Ave
2.3 km
Property Details
- Cooling: Central air conditioning
- Heating: Forced air, See remarks
- Stories: 1
- Year Built: 1994
- Structure Type: House
- Exterior Features: Stucco
- Architectural Style: Ranch
Interior Features
- Basement: Crawl space
- Appliances: Refrigerator, Range - Electric, Dishwasher, Washer & Dryer
- Living Area: 1196
- Bedrooms Total: 2
- Fireplaces Total: 1
- Fireplace Features: Gas, Unknown
Exterior & Lot Features
- Water Source: Municipal water
- Lot Size Units: acres
- Parking Total: 4
- Parking Features: Attached Garage
- Lot Size Dimensions: 0.09
Location & Community
- Common Interest: Condo/Strata
- Community Features: Seniors Oriented, Rentals Allowed With Restrictions
Property Management & Association
- Association Fee: 201.75
Utilities & Systems
- Sewer: Municipal sewage system
Tax & Legal Information
- Zoning: Unknown
- Parcel Number: 017-652-081
- Tax Annual Amount: 2637.09
*OPEN HOUSE Saturday Sept 28 1:30-3pm*Welcome to Quail Run, a delightful and meticulously maintained 55+ gated community that offers a carefree lifestyle and convenient access to all the wonderful amenities of Vernon. This charming rancher offers a spacious Primary Bedroom with an ensuite, as well as a second bedroom for your guests. This home has been freshly painted and new Dishwasher as well! The well-designed kitchen features a cozy breakfast nook that leads to a patio, perfect for enjoying al fresco dining. The living room is spacious and inviting, complete with a cozy gas fireplace, while the dining room provides a perfect space for entertaining. Additional highlights of this home include in-unit laundry, a double attached garage, and underground sprinklers for easy maintenance. With the landscaping professionally taken care of, you can spend your time enjoying the activities you love. Quail Run offers access to scenic walking trails and a variety of social events, providing ample opportunities to connect with your neighbors and make new friends. Small pets are welcome with restrictions: 1 dog of a breed known not to exceed 15 inches in height when fully grown, as measured at the shoulder; or 1 cat. The low monthly strata fees make this community even more appealing. For added convenience, RV parking is available through the strata. With a new roof installed in 2021, you can enjoy peace of mind knowing that this home is well-maintained. Don't miss the virtual tour. (id:1945)
Demographic Information
Neighbourhood Education
| Master's degree | 40 |
| Bachelor's degree | 60 |
| University / Below bachelor level | 25 |
| Certificate of Qualification | 40 |
| College | 125 |
| University degree at bachelor level or above | 100 |
Neighbourhood Marital Status Stat
| Married | 530 |
| Widowed | 55 |
| Divorced | 45 |
| Separated | 25 |
| Never married | 165 |
| Living common law | 85 |
| Married or living common law | 615 |
| Not married and not living common law | 290 |
Neighbourhood Construction Date
| 1961 to 1980 | 10 |
| 1981 to 1990 | 80 |
| 1991 to 2000 | 155 |
| 2001 to 2005 | 105 |
| 2006 to 2010 | 55 |










