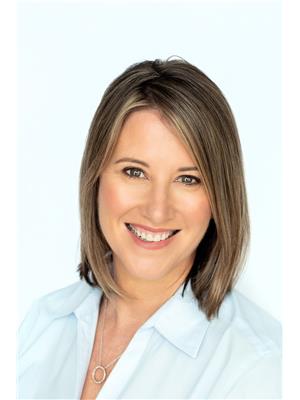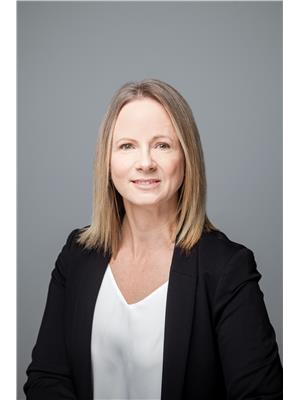97 Dorena Crescent, Sauble Beach
- Bedrooms: 3
- Bathrooms: 3
- Living area: 3012 square feet
- Type: Residential
- Added: 162 days ago
- Updated: 34 days ago
- Last Checked: 21 hours ago
Spacious Sauble Beach home in a serene, treed neighborhood. This vintage-style house features a formal dining room, a sun-filled living room with numerous windows and a gas fireplace, and an enormous attached atrium with a walk-up to the fenced backyard. The wood-paneled family room boasts a wall-to-wall stone fireplace with a gas insert. This 3-bedroom, 2.5-bath home is ready for your modern touches. Additional features include an interlocking brick driveway, an attached double garage, and a large fenced yard. With nearly 3000 square feet of finished living space, there's plenty of room for family and guests. (id:1945)
powered by

Property DetailsKey information about 97 Dorena Crescent
- Cooling: Central air conditioning
- Heating: Baseboard heaters, Electric
- Year Built: 1981
- Structure Type: House
- Exterior Features: Wood, Stone
- Construction Materials: Wood frame
Interior FeaturesDiscover the interior design and amenities
- Basement: Finished, Partial
- Living Area: 3012
- Bedrooms Total: 3
- Fireplaces Total: 2
- Bathrooms Partial: 1
- Above Grade Finished Area: 1846
- Below Grade Finished Area: 1166
- Above Grade Finished Area Units: square feet
- Below Grade Finished Area Units: square feet
- Above Grade Finished Area Source: Other
- Below Grade Finished Area Source: Other
Exterior & Lot FeaturesLearn about the exterior and lot specifics of 97 Dorena Crescent
- Lot Features: Cul-de-sac, Country residential
- Water Source: Municipal water
- Parking Total: 8
- Parking Features: Attached Garage
Location & CommunityUnderstand the neighborhood and community
- Directions: Sauble Beach. 'D' Line to north end, turns into Jewel Bridge Road- over bridge to Dorena Cr
- Common Interest: Freehold
- Subdivision Name: South Bruce Peninsula
- Community Features: School Bus
Utilities & SystemsReview utilities and system installations
- Sewer: Septic System
- Utilities: Natural Gas, Electricity
Tax & Legal InformationGet tax and legal details applicable to 97 Dorena Crescent
- Tax Annual Amount: 4652.64
- Zoning Description: R2
Room Dimensions

This listing content provided by REALTOR.ca
has
been licensed by REALTOR®
members of The Canadian Real Estate Association
members of The Canadian Real Estate Association
Nearby Listings Stat
Active listings
2
Min Price
$579,900
Max Price
$799,900
Avg Price
$689,900
Days on Market
95 days
Sold listings
3
Min Sold Price
$635,000
Max Sold Price
$796,000
Avg Sold Price
$718,667
Days until Sold
201 days
Nearby Places
Additional Information about 97 Dorena Crescent















































