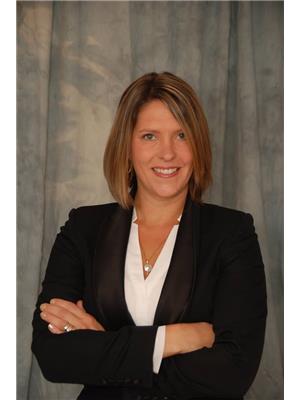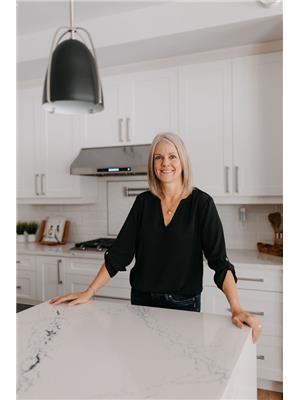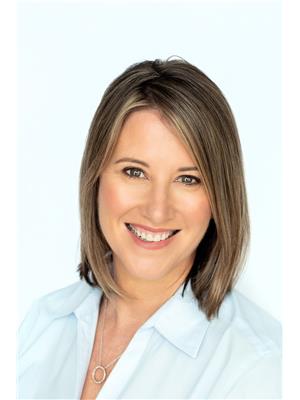12 Pine Tree Drive, Hepworth
- Bedrooms: 4
- Bathrooms: 3
- Living area: 1400 square feet
- Type: Residential
- Added: 60 days ago
- Updated: 42 days ago
- Last Checked: 2 hours ago
Looking for a spacious and welcoming home in a desirable neighborhood? Check out this 4 bedroom, 3 bath bungalow in Hepworth! With lots of opportunities, this house offers plenty of space for your family to grow. The second staircase provides convenient access to the basement from the garage, kitchen or backyard. With an attached garage, you'll have plenty of space for your car or storage. The house is located in a highly sought-after neighborhood, close to schools, the beach, and parks. (id:1945)
powered by

Property DetailsKey information about 12 Pine Tree Drive
Interior FeaturesDiscover the interior design and amenities
Exterior & Lot FeaturesLearn about the exterior and lot specifics of 12 Pine Tree Drive
Location & CommunityUnderstand the neighborhood and community
Utilities & SystemsReview utilities and system installations
Tax & Legal InformationGet tax and legal details applicable to 12 Pine Tree Drive
Room Dimensions

This listing content provided by REALTOR.ca
has
been licensed by REALTOR®
members of The Canadian Real Estate Association
members of The Canadian Real Estate Association
Nearby Listings Stat
Active listings
1
Min Price
$729,000
Max Price
$729,000
Avg Price
$729,000
Days on Market
60 days
Sold listings
1
Min Sold Price
$479,900
Max Sold Price
$479,900
Avg Sold Price
$479,900
Days until Sold
156 days
Nearby Places
Additional Information about 12 Pine Tree Drive

















