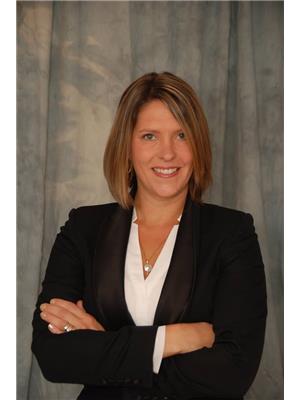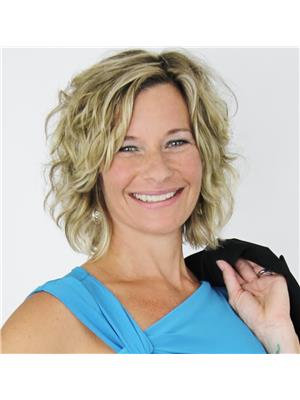400 Queen Street W, Hepworth
- Bedrooms: 4
- Bathrooms: 2
- Living area: 2800 square feet
- Type: Residential
- Added: 107 days ago
- Updated: 22 days ago
- Last Checked: 1 hours ago
Looking for a Fabulous Hepworth Home? This beautiful corner property is a true gem! This super spacious home features an absolute ton of living space, on multiple finished levels. With over 2800 square feet of finished living space—you’ll find just the right amount of space for a growing family to enjoy! The fabulous lot features a large paved drive + attached garage/workshop. The fenced backyard has open green space for kids & dogs to play. The gorgeous heated in-ground pool + large poolside patio will be the place to be all summer long! Coming inside you’ll love the super spacious rooms & the bright, airy feel with lots of natural light. 4 Bed/2 Bath. Lovely, updated eat-in kitchen with easy access to the beautiful backyard & pool area. Multiple living rooms for easy every day living and entertaining family & friends. Large master with two closets. Beautiful updated main bath. Economical natural gas heating & steel roof. This home has a ton of wonderful features and is move-in ready for you & your Family to enjoy! **Please note: The interior photos have been Virtually Staged to give Buyers inspiration as to how they could furnish this lovely home!** (id:1945)
powered by

Property DetailsKey information about 400 Queen Street W
- Cooling: None
- Heating: Forced air, Natural gas
- Year Built: 1967
- Structure Type: House
- Exterior Features: Brick Veneer
- Foundation Details: Block
Interior FeaturesDiscover the interior design and amenities
- Basement: Finished, Full
- Appliances: Washer, Water softener, Dryer, Hood Fan, Window Coverings
- Living Area: 2800
- Bedrooms Total: 4
- Fireplaces Total: 2
- Fireplace Features: Electric, Other - See remarks
- Above Grade Finished Area: 2800
- Above Grade Finished Area Units: square feet
- Above Grade Finished Area Source: Listing Brokerage
Exterior & Lot FeaturesLearn about the exterior and lot specifics of 400 Queen Street W
- Lot Features: Southern exposure, Recreational
- Water Source: Drilled Well
- Lot Size Units: acres
- Parking Total: 4
- Parking Features: Attached Garage
- Lot Size Dimensions: 0.517
Location & CommunityUnderstand the neighborhood and community
- Directions: TAKE HWY #6 NORTH FROM OWEN SOUND, AT HEPWORTH LIGHTS, CONTINUE STRAIGHT ON BRUCE COUNTY ROAD #8, TO PROPERTY ON THE CORNER OF LEGION ROAD AND COUNTY ROAD #8
- Common Interest: Freehold
- Street Dir Suffix: West
- Subdivision Name: South Bruce Peninsula
- Community Features: School Bus
Utilities & SystemsReview utilities and system installations
- Sewer: Septic System
- Utilities: Natural Gas, Electricity
Tax & Legal InformationGet tax and legal details applicable to 400 Queen Street W
- Tax Annual Amount: 4044.12
- Zoning Description: R1A
Room Dimensions

This listing content provided by REALTOR.ca
has
been licensed by REALTOR®
members of The Canadian Real Estate Association
members of The Canadian Real Estate Association
Nearby Listings Stat
Active listings
1
Min Price
$714,999
Max Price
$714,999
Avg Price
$714,999
Days on Market
106 days
Sold listings
2
Min Sold Price
$399,000
Max Sold Price
$799,000
Avg Sold Price
$599,000
Days until Sold
203 days
Nearby Places
Additional Information about 400 Queen Street W






































