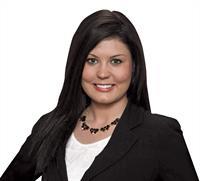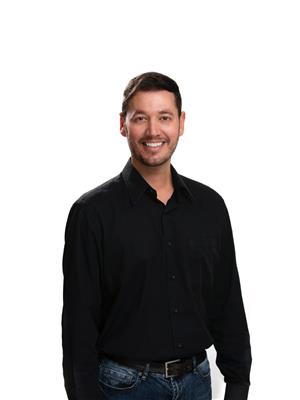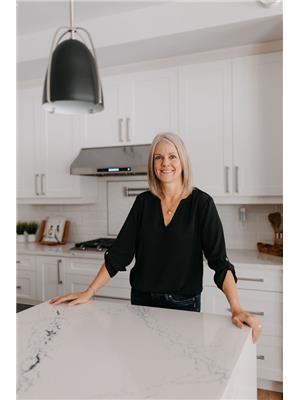3 Pierce Street N, Oliphant
- Bedrooms: 3
- Bathrooms: 2
- Living area: 1543 square feet
- Type: Residential
- Added: 77 days ago
- Updated: 20 days ago
- Last Checked: 1 hours ago
This stunning, newly built 3-bedroom, 2-bathroom home is perfectly situated on a spacious lot, just a short walk from Lake Huron. Enjoy modern comforts like in-floor heating, a steel roof, and a large garage. The open-concept design is bright and inviting, ideal for both entertaining and everyday living. Outside, relax in your own private backyard with a pool, perfect for summer fun and outdoor gatherings. With its close proximity to the lake, this property offers a peaceful retreat while still being close to all the outdoor adventures Lake Huron has to offer. (id:1945)
powered by

Property DetailsKey information about 3 Pierce Street N
Interior FeaturesDiscover the interior design and amenities
Exterior & Lot FeaturesLearn about the exterior and lot specifics of 3 Pierce Street N
Location & CommunityUnderstand the neighborhood and community
Utilities & SystemsReview utilities and system installations
Tax & Legal InformationGet tax and legal details applicable to 3 Pierce Street N
Room Dimensions

This listing content provided by REALTOR.ca
has
been licensed by REALTOR®
members of The Canadian Real Estate Association
members of The Canadian Real Estate Association
Nearby Listings Stat
Active listings
1
Min Price
$679,000
Max Price
$679,000
Avg Price
$679,000
Days on Market
77 days
Sold listings
2
Min Sold Price
$569,000
Max Sold Price
$579,000
Avg Sold Price
$574,000
Days until Sold
38 days
Nearby Places
Additional Information about 3 Pierce Street N















