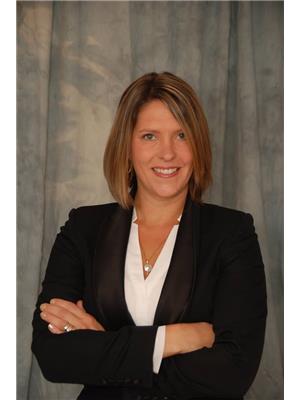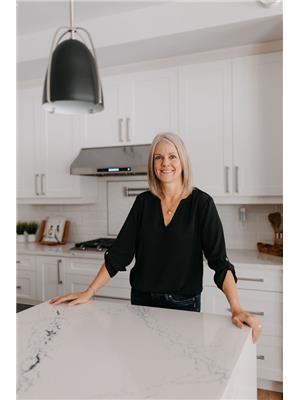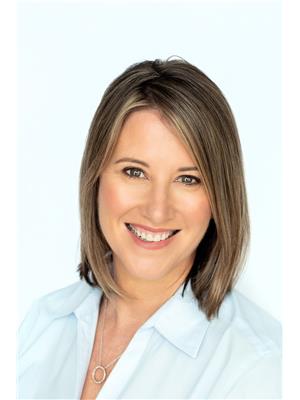25 Pine Tree Drive, South Bruce Peninsula
- Bedrooms: 3
- Bathrooms: 2
- Living area: 1670 square feet
- Type: Residential
- Added: 165 days ago
- Updated: 5 days ago
- Last Checked: 2 hours ago
Nestled in the tranquil and highly sought-after Pine Tree Drive cul-de-sac, this beautifully laid-out home offers the perfect blend of rural serenity and modern convenience. Ideally located between Owen Sound and Sauble Beach, 25 Pine Tree Drive is situated in one of the most desirable rural subdivisions in the area. This custom-built home, constructed in 2000, boasts main floor living with a spacious, bright, and airy design. The large windows invite abundant natural light, creating a warm and inviting atmosphere throughout. The expansive 1,670 square feet of finished living space features three spacious bedrooms and two updated bathrooms with the convenience of Main Floor Living. Situated on a .655-acre lot, the property is surrounded by wooded and landscaped yards, providing plenty of outdoor space for relaxation and recreation. The full basement offers endless possibilities for customization and additional living space. A 25x24 attached garage provides ample space for vehicles and storage. Equipped with a 30-amp generator panel, EV hookup available, UV light, water softener, and filtration system. Recent Upgrades: *Roof Shingles -2016* -*Entrance Doors Upgraded in 2018* - *Hot Water Tank- 2016*- *Refrigerator New in 2019- **Stove and Dishwasher**: New in 2020 - **Over-the-Range Microwave**: New in 2021 - **Washer and Dryer**: New in 2021 - **Soffit, Fascia, and Siding**: Replaced in 2021 - **Energy-Efficient Natural Gas Furnace**: Installed in 2022 - **Bathrooms and Laundry Room**: Updated in 2023 - **Hot Tub**: Overhauled in 2024. The attention to detail and numerous upgrades ensure that you can enjoy modern, energy-efficient living in a peaceful rural setting. Don't miss this opportunity to make 25 Pine Tree Drive your forever home. Experience the perfect combination of comfort, convenience, and natural beauty in this exceptional property. Call today to schedule a viewing! (id:1945)
powered by

Property DetailsKey information about 25 Pine Tree Drive
Interior FeaturesDiscover the interior design and amenities
Exterior & Lot FeaturesLearn about the exterior and lot specifics of 25 Pine Tree Drive
Location & CommunityUnderstand the neighborhood and community
Utilities & SystemsReview utilities and system installations
Tax & Legal InformationGet tax and legal details applicable to 25 Pine Tree Drive
Room Dimensions

This listing content provided by REALTOR.ca
has
been licensed by REALTOR®
members of The Canadian Real Estate Association
members of The Canadian Real Estate Association
Nearby Listings Stat
Active listings
1
Min Price
$749,900
Max Price
$749,900
Avg Price
$749,900
Days on Market
165 days
Sold listings
0
Min Sold Price
$0
Max Sold Price
$0
Avg Sold Price
$0
Days until Sold
days
Nearby Places
Additional Information about 25 Pine Tree Drive

















