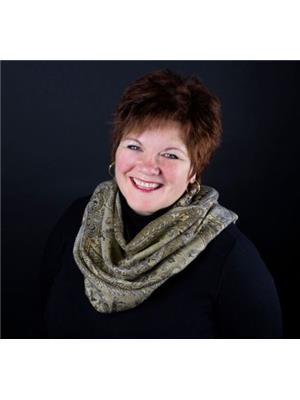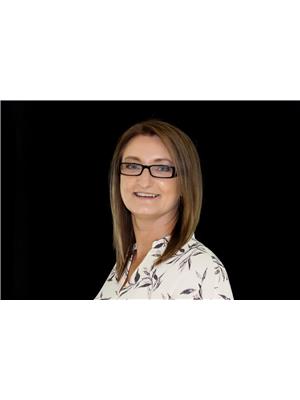21 53301 Rge Rd 32, Rural Parkland County
- Bedrooms: 5
- Bathrooms: 3
- Living area: 156 m2
- Type: Residential
Source: Public Records
Note: This property is not currently for sale or for rent on Ovlix.
We have found 6 Houses that closely match the specifications of the property located at 21 53301 Rge Rd 32 with distances ranging from 2 to 10 kilometers away. The prices for these similar properties vary between 445,000 and 925,000.
21 53301 Rge Rd 32 was built 19 years ago in 2005. If you would like to calculate your mortgage payment for this this listing located at T0E0N0 and need a mortgage calculator please see above.
Recently Sold Properties
Nearby Places
Name
Type
Address
Distance
Duffield School
School
1 Main St
7.2 km
Wabamun Lake Provincial Park
Park
Parkland County
7.5 km
Mother Earth's Children's Charter School
School
5107 50 St
9.5 km
Spring Lake RV Resort
Rv park
499 Lakeside Dr
16.0 km
Esso
Gas station
Hwy 43 N
16.1 km
Onoway Junior Senior High School
School
Onoway
16.4 km
Ross Haven Bible Camp
School
800 Parkins Ave
16.8 km
TransAlta Sundance Generation Station
Establishment
Parkland County
17.3 km
Alberta Young Guns Paintball
Store
53129 Range Road 13
17.5 km
Stony Plain Airport
Airport
Canada
18.6 km
Camp'N Class RV Park
Rv park
4107 50 St
22.4 km
Motel 6 Stony Plain
Establishment
66 Boulder Blvd
24.1 km
Property Details
- Structure: Deck, Fire Pit, Porch, Patio(s)
Location & Community
- Municipal Id: ZZ999999999
Additional Features
- Features: Hillside, Private setting, Treed, No Smoking Home, Skylight
BEAUTIFUL, WALK-OUT Bungalow with DOUBLE ATTATCHED GARAGE on 3.04 acres. This is the perfect family home with 1679 sq feet on the main floor, with FULLY FINISHED basement, boasting over 2900 sq of developed living space. 5 bedrooms, 3 baths. The gorgeous open concept main floor is complete with VAULTED ceilings, huge windows allowing lots of natural light. Garden doors open onto maintenance free upper deck from Kitchen. Primary bdrm is complete with private deck access and 4 pc ensuite. Basement includes large living room with 2nd fireplace, games/work area, 2 good size bedrooms & 4 pc bath. Additional features include Newly upgraded flooring in kitchen and baths on main floor, central vac & speaker system throughout. Gorgeous treed PRIVATE lot with 2 sheds, & firepit area. This immaculate home is a must see, the moment you walk through the front door it feels like your home! Paved driveway and RV parking! Easy commute with highway access,15 min west of Stony Plain,close to Cougar Creek Golf NEW ROOF! (id:1945)
Demographic Information
Neighbourhood Education
| Master's degree | 10 |
| Bachelor's degree | 15 |
| University / Above bachelor level | 10 |
| Certificate of Qualification | 65 |
| College | 135 |
| University degree at bachelor level or above | 25 |
Neighbourhood Marital Status Stat
| Married | 355 |
| Widowed | 20 |
| Divorced | 40 |
| Separated | 10 |
| Never married | 130 |
| Living common law | 85 |
| Married or living common law | 440 |
| Not married and not living common law | 200 |
Neighbourhood Construction Date
| 1961 to 1980 | 140 |
| 1981 to 1990 | 50 |
| 1991 to 2000 | 20 |
| 2001 to 2005 | 25 |
| 2006 to 2010 | 40 |










