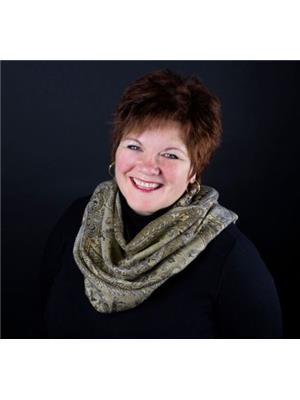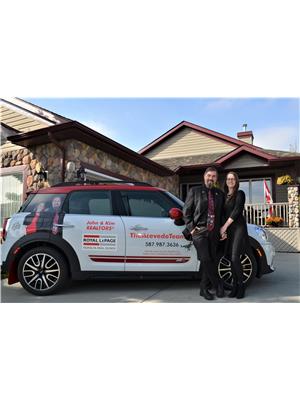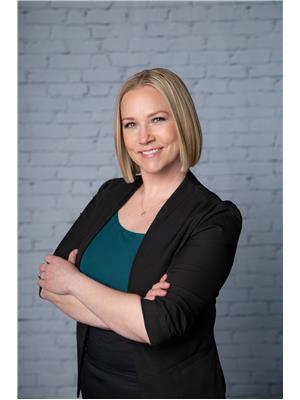5503 50 Av, Rural Lac Ste Anne County
- Bedrooms: 4
- Bathrooms: 4
- Living area: 195.39 square meters
- Type: Residential
- Added: 89 days ago
- Updated: 87 days ago
- Last Checked: 22 hours ago
HONEY STOP THE CAR! EXCEPTIONAL CUSTOM-BUILT 4 BED, 4 BATH home just STEPS TO THE LAKE! This beautifully appointed 1.5 storey home has it all; a gorgeous custom kitchen with stunning cabinetry, phantom undercounter lighting, quartz countertops, hardwood & tile flooring, pot lighting throughout HUGE WINDOWS for loads of natural light in the living & dining rooms, 9' ceilings, main floor laundry AND there's even a bedroom on the main floor for those that don't want to do stairs! The HUGE primary suite on the upper level is a true retreat with vaulted ceilings, a beautiful 4 pce ensuite, large closet AND it's own private deck overlooking the shores of Lac Ste Anne! The upper level is completed with 2 more bedrooms & another full bathroom. The attached garage is over-sized & heated, offering great storage space. The yard itself is a VERY PRIVATE little oasis, complete with mature trees, a poured stamped concrete patio, a cozy fire pit area, & poured concrete parking for 4 or more vehicles. Great location! (id:1945)
powered by

Show More Details and Features
Property DetailsKey information about 5503 50 Av
Interior FeaturesDiscover the interior design and amenities
Exterior & Lot FeaturesLearn about the exterior and lot specifics of 5503 50 Av
Tax & Legal InformationGet tax and legal details applicable to 5503 50 Av
Room Dimensions

This listing content provided by REALTOR.ca has
been licensed by REALTOR®
members of The Canadian Real Estate Association
members of The Canadian Real Estate Association
Nearby Listings Stat
Nearby Places
Additional Information about 5503 50 Av
















