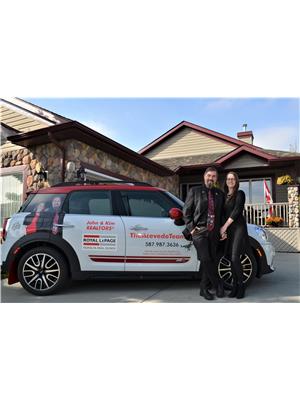1 2311 Twp Road 530, Rural Parkland County
-
Bedrooms: 6
-
Bathrooms: 3
-
Living area: 229.38 square meters
-
Type: Residential
-
Added: 54 days ago
-
Updated: 21 days ago
-
Last Checked: 19 hours ago
CEDAR LOG HOME bungalow with attached double garage (24x24, heated, insulated) on 3.61 acres in Shannon Meadows subdivision, only 10 minutes west of Stony Plain. This unique home features 2,469 sq ft on the main plus a full, finished basement. MAIN LEVEL: HUGE open-concept living room and dining area with wood stove & soaring vaulted ceiling, u-shaped kitchen with built-in dishwasher, large mudroom just off the garage, 2 full bathrooms and 3 bedrooms including the owners suite with 4-pc ensuite, walk-in closet & patio access through sliding glass doors. In the basement: 3 additional bedrooms, hobby room, den, storage rooms, laundry w/ sink and a MASSIVE recreation room boasting pool table, foosball table, projectors with screens and a 20-foot bar with fridge. Outside: deck, patio, fire pit area, 42x28 parking pad for future shop, new well in 2023. Large cleared yard, surrounded by mature trees providing plenty of privacy. Easy access to HWY 770 and only 20 minutes to Edmonton. Fantastic opportunity! (id:1945)
Show More Details and Features
Property DetailsKey information about 1 2311 Twp Road 530
- Heating: Forced air
- Stories: 1
- Year Built: 1979
- Structure Type: House
- Architectural Style: Bungalow
Interior FeaturesDiscover the interior design and amenities
- Basement: Finished, Full
- Appliances: Washer, Refrigerator, Central Vacuum, Dishwasher, Stove, Dryer, Microwave, Storage Shed, Window Coverings, Garage door opener
- Living Area: 229.38
- Bedrooms Total: 6
Exterior & Lot FeaturesLearn about the exterior and lot specifics of 1 2311 Twp Road 530
- Lot Features: Private setting, Treed, Corner Site
- Lot Size Units: acres
- Parking Total: 6
- Parking Features: Attached Garage, Parking Pad, RV, Heated Garage
- Lot Size Dimensions: 3.61
Tax & Legal InformationGet tax and legal details applicable to 1 2311 Twp Road 530
Room Dimensions
| Type |
Level |
Dimensions |
| Living room |
Main level |
10.02 x 6.99 |
| Dining room |
Main level |
4.1 x 5.4 |
| Kitchen |
Main level |
3.7 x 2.8 |
| Family room |
Basement |
12.76 x 6.97 |
| Den |
Basement |
4.36 x 3.65 |
| Primary Bedroom |
Main level |
5.39 x 4.55 |
| Bedroom 2 |
Main level |
3.34 x 3.38 |
| Bedroom 3 |
Main level |
3.7 x 4.08 |
| Bedroom 4 |
Basement |
3.5 x 3.28 |
| Bedroom 5 |
Basement |
3.37 x 3.28 |
| Bedroom 6 |
Basement |
3.42 x 3.28 |
| Laundry room |
Basement |
3.08 x 3.65 |
| Mud room |
Main level |
4.68 x 3.53 |
| Hobby room |
Basement |
3.6 x 3.28 |
| Storage |
Basement |
1.48 x 2.5 |
This listing content provided by REALTOR.ca has
been licensed by REALTOR®
members of The Canadian Real
Estate
Association
Nearby Listings Stat
Nearby Places
Name
Type
Address
Distance
Spring Lake RV Resort
Rv park
499 Lakeside Dr
7.4 km
Duffield School
School
1 Main St
7.7 km
Stony Plain Airport
Airport
Canada
10.9 km
Alberta Young Guns Paintball
Store
53129 Range Road 13
11.0 km
Wabamun Lake Provincial Park
Park
Parkland County
14.0 km
Camp'N Class RV Park
Rv park
4107 50 St
14.9 km
Mother Earth's Children's Charter School
School
5107 50 St
15.7 km
High Park School
School
40 Highridge Way
16.5 km
Motel 6 Stony Plain
Establishment
66 Boulder Blvd
16.7 km
Dairy Queen
Store
68 Boulder Blvd
16.8 km
Boston Pizza
Restaurant
70 Boulder Blvd
16.8 km
Stony Plain Golf Course
Establishment
18 Fairway Dr
16.8 km
Additional Information about 1 2311 Twp Road 530
This House at 1 2311 Twp Road 530 Rural Parkland County, AB with MLS Number e4407638 which includes 6 beds, 3 baths and approximately 229.38 sq.ft. of living area listed on Rural Parkland County market by Carson Beier - Royal LePage Noralta Real Estate at $650,000 54 days ago.
We have found 6 Houses that closely match the specifications of the property located at 1 2311 Twp Road 530 with distances ranging from 2 to 10 kilometers away. The prices for these similar properties vary between 525,900 and 875,000.
The current price of the property is $650,000, and the mortgage rate being used for the calculation is 4.44%, which is a rate offered by Ratehub.ca. Assuming a mortgage with a 15% down payment, the total amount borrowed would be $552,500. This would result in a monthly mortgage payment of $3,040 over a 25-year amortization period.


















