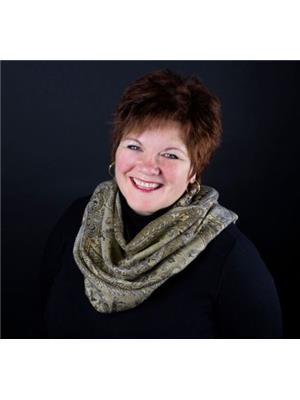19 2228 Parkland Dr, Rural Parkland County
- Bedrooms: 4
- Bathrooms: 3
- Living area: 184.5 square meters
- Type: Residential
- Added: 47 days ago
- Updated: 21 days ago
- Last Checked: 5 hours ago
With classic architecture & a prime location, this 2 storey home offers a perfect blend of nature & comfort, and is ready to be transformed into your ideal sanctuary. Set at the back of an enclosed road, nestled against a serene lush green space with tranquil pond just beyond, you'll discover over 3000 sq ft of functional living space, including the unfinished basement, with loads of storage & the option for a 5th bedroom & flex space. The main floor unites a huge den/library/office with a living room, featuring stone-faced wood-burning fireplace, contemporary dining room accessed via double glass doors or from the kitchen with breakfast nook giving direct access to the private back yard, while the mudroom & laundry room are just off the attached double garage. Private quarters upstairs include 3 bedrooms serviced by a 4pc bathroom, and the massive primary retreat with walk-in closet & 4pc ensuite. Back, side & front decks are all ideal for entertaining, & parents will love the Blueberrry school district! (id:1945)
powered by

Property Details
- Heating: Forced air
- Stories: 2
- Year Built: 1981
- Structure Type: House
Interior Features
- Basement: Unfinished, Full
- Appliances: Washer, Refrigerator, Water softener, Satellite Dish, Central Vacuum, Dishwasher, Stove, Dryer, Oven - Built-In, Window Coverings, Garage door opener, Garage door opener remote(s)
- Living Area: 184.5
- Bedrooms Total: 4
- Fireplaces Total: 1
- Bathrooms Partial: 1
- Fireplace Features: Wood, Unknown
Exterior & Lot Features
- Lot Features: Private setting, Treed, Sloping, Paved lane, No back lane
- Lot Size Units: acres
- Parking Features: Attached Garage, RV
- Lot Size Dimensions: 1
Tax & Legal Information
- Parcel Number: 1642021
Room Dimensions
This listing content provided by REALTOR.ca has
been licensed by REALTOR®
members of The Canadian Real Estate Association
members of The Canadian Real Estate Association















