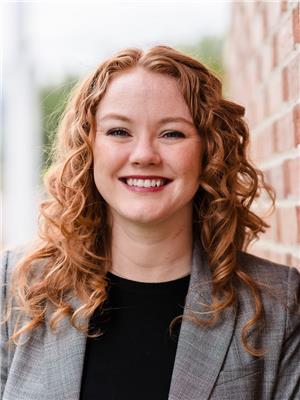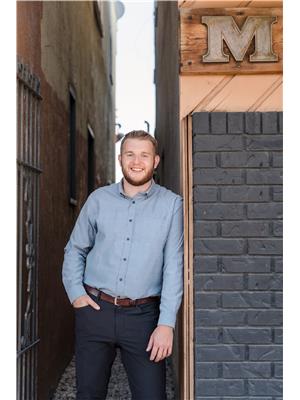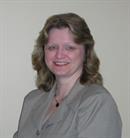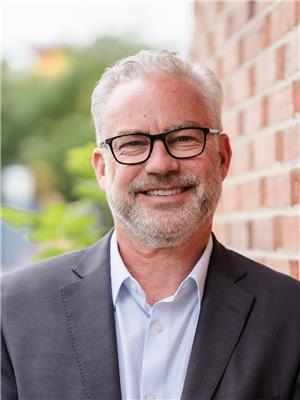251 6 Street Se Unit 205, Salmon Arm
- Bedrooms: 2
- Bathrooms: 2
- Living area: 1369 square feet
- MLS®: 10319652
- Type: Apartment
- Added: 54 days ago
- Updated: 54 days ago
- Last Checked: 6 hours ago
Looking no further! Like new 1367 sqft condo in sought after McIntosh Grove. You can retire in style in this updated 2 bedroom, 2 bathroom condo. Some of it's many updates and features include: spacious room sizes, hot water heat, bright open plan, corner unit, 2 bedrooms, two bathrooms, new appliances, fixtures, window coverings, paint, vinyl plank flooring, large storage and laundry room, large covered wrap around deck, plus a covered parking spot and another good sized storage unit underground. Amenities include a shared workshop, elevator, recreation centre, clubhouse for gatherings or private functions, an exercise room, secured entry, secured & heated underground parking, a common entry and a crafts & hobbies room. Walk to shopping and all downtown core amenities from here, even public transit is right outside the front door! 55 plus building, no pets, elevator. Call listing broker for all the info or to book a look today!! (id:1945)
powered by

Property Details
- Roof: Asphalt shingle, Unknown
- Cooling: Wall unit
- Heating: Electric, Hot Water
- Stories: 1
- Year Built: 1994
- Structure Type: Apartment
- Exterior Features: Stucco
Interior Features
- Flooring: Vinyl
- Appliances: Washer, Refrigerator, Range - Electric, Dishwasher, Dryer
- Living Area: 1369
- Bedrooms Total: 2
Exterior & Lot Features
- View: Mountain view
- Lot Features: One Balcony
- Water Source: Municipal water
- Parking Total: 1
- Parking Features: Parkade
- Building Features: Clubhouse
Location & Community
- Common Interest: Condo/Strata
- Street Dir Suffix: Southeast
- Community Features: Pets not Allowed, Seniors Oriented
Property Management & Association
- Association Fee: 444
Utilities & Systems
- Sewer: Municipal sewage system
Tax & Legal Information
- Zoning: Unknown
- Parcel Number: 017-769-710
- Tax Annual Amount: 2201.94
Room Dimensions

This listing content provided by REALTOR.ca has
been licensed by REALTOR®
members of The Canadian Real Estate Association
members of The Canadian Real Estate Association
Nearby Listings Stat
Active listings
74
Min Price
$278,000
Max Price
$1,295,000
Avg Price
$572,899
Days on Market
75 days
Sold listings
16
Min Sold Price
$299,000
Max Sold Price
$1,059,000
Avg Sold Price
$561,537
Days until Sold
81 days
















