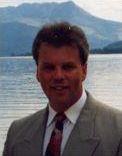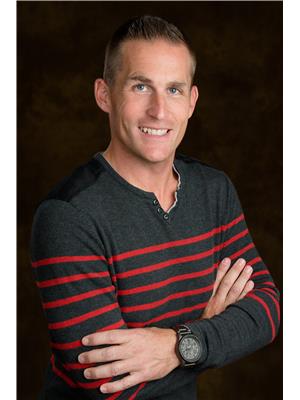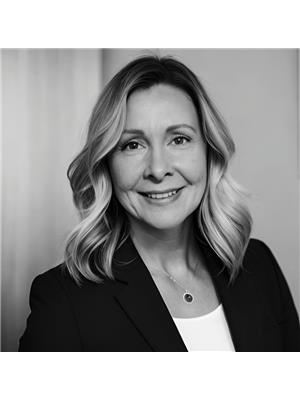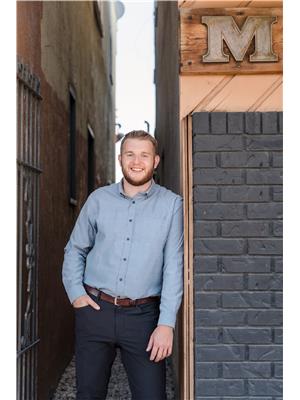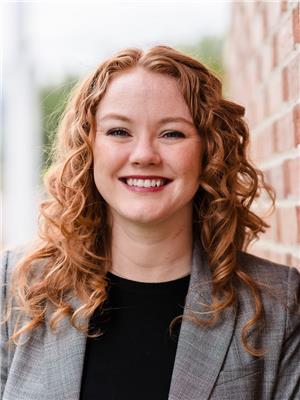160 5 Avenue Sw Unit 203 Lot S L 11, Salmon Arm
- Bedrooms: 2
- Bathrooms: 2
- Living area: 1090 square feet
- Type: Apartment
- Added: 91 days ago
- Updated: 48 days ago
- Last Checked: 23 hours ago
Now the Lowest Priced 2 Bed, 2 Bath Unit in Salmon Arm! Offering Super Quick Possession! The Okanagan is a very affordable 2 Bedroom, 2 Bathroom Condo with a great layout & a great location. Priced over $30,000 below Assessed Value. Walking distance to both major Malls and general amenities in Salmon Arm. Wheelchair ramp with an Elevator for simple access, as well a Covered Parking Stall. Natural Gas is included in Strata Fees for your Gas Fireplace, as well as the Central Hot Water system. Wall A/C in Living room. In Unit Laundry & Storage Room, with Separate Storage unit in Basement of Complex. No age restrictions. Rentals and a Pet under 14 inches Permitted (One Dog or Cat). Relax on your own Balcony with a nice View while you enjoy your morning coffee. This home is very good value and priced to Sell! Call anytime for more info or to set up a viewing - I hope you have an amazing Day! (id:1945)
powered by

Property Details
- Roof: Asphalt shingle, Unknown
- Cooling: Wall unit
- Heating: Baseboard heaters, Electric, See remarks
- Stories: 1
- Year Built: 1995
- Structure Type: Apartment
Interior Features
- Flooring: Carpeted, Linoleum
- Living Area: 1090
- Bedrooms Total: 2
- Fireplaces Total: 1
- Fireplace Features: Gas, Unknown
Exterior & Lot Features
- View: City view, Lake view, Mountain view, View (panoramic)
- Lot Features: One Balcony
- Water Source: Municipal water
- Parking Total: 1
- Parking Features: Rear
Location & Community
- Common Interest: Condo/Strata
- Street Dir Suffix: Southwest
- Community Features: Rentals Allowed With Restrictions
Property Management & Association
- Association Fee: 423.52
- Association Fee Includes: Property Management, Heat, Water, Insurance, Other, See Remarks, Reserve Fund Contributions, Sewer
Utilities & Systems
- Sewer: Municipal sewage system
Tax & Legal Information
- Zoning: Unknown
- Parcel Number: 023-151-391
- Tax Annual Amount: 1690.08
Room Dimensions
This listing content provided by REALTOR.ca has
been licensed by REALTOR®
members of The Canadian Real Estate Association
members of The Canadian Real Estate Association






