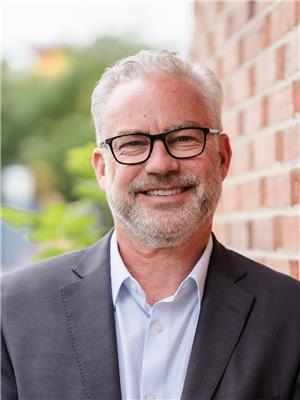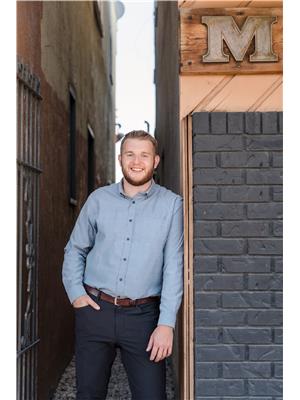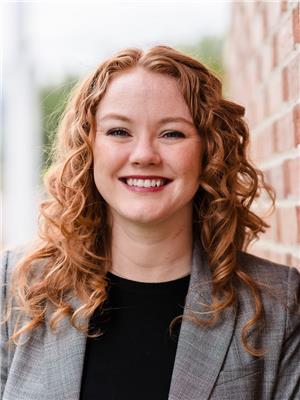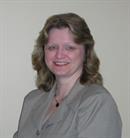330 4 Avenue Se Unit 306, Salmon Arm
- Bedrooms: 2
- Bathrooms: 2
- Living area: 1328 square feet
- Type: Apartment
- Added: 35 days ago
- Updated: 35 days ago
- Last Checked: 22 hours ago
A beautifully appointed home in the heart of Salmon Arm! This bright and spacious 1,328 sq. ft. corner apartment offers a perfect blend of comfort and convenience. The south-facing unit is bathed in natural light and boasts breathtaking views of Mt. Ida from the covered deck—a perfect spot to enjoy your morning coffee. Inside, you'll find 2 bedrooms and 2 bathrooms, including a primary suite with a 4-piece ensuite bathroom, a walk-in closet, and direct access to the deck through a sliding door. The open-concept living area features a cozy gas fireplace and a modern kitchen equipped with stainless steel appliances and a breakfast bar, making it ideal for both everyday living and entertaining. This age-restricted 55+ building is centrally located, just a short walk from all amenities, ensuring day to day convenience. Additional features include a secure underground parking spot and a dedicated storage room. A great opportunity to enjoy peaceful living with all the comforts of home in a prime location. (id:1945)
powered by

Property Details
- Roof: Unknown, Unknown
- Cooling: Central air conditioning
- Heating: Forced air
- Stories: 1
- Year Built: 2016
- Structure Type: Apartment
- Exterior Features: Composite Siding
Interior Features
- Living Area: 1328
- Bedrooms Total: 2
Exterior & Lot Features
- View: Mountain view
- Lot Features: Balcony
- Water Source: Municipal water
- Parking Total: 1
- Parking Features: Underground, Parkade, Heated Garage
Location & Community
- Common Interest: Condo/Strata
- Street Dir Suffix: Southeast
- Community Features: Seniors Oriented
Property Management & Association
- Association Fee: 406.16
- Association Fee Includes: Property Management, Ground Maintenance, Water, Insurance, Other, See Remarks, Reserve Fund Contributions, Sewer
Utilities & Systems
- Sewer: Municipal sewage system
Tax & Legal Information
- Zoning: Unknown
- Parcel Number: 029-941-857
- Tax Annual Amount: 2182.16
Additional Features
- Security Features: Security, Sprinkler System-Fire
Room Dimensions
This listing content provided by REALTOR.ca has
been licensed by REALTOR®
members of The Canadian Real Estate Association
members of The Canadian Real Estate Association
















