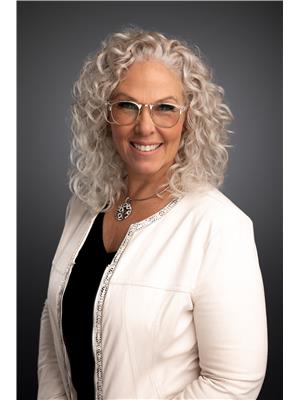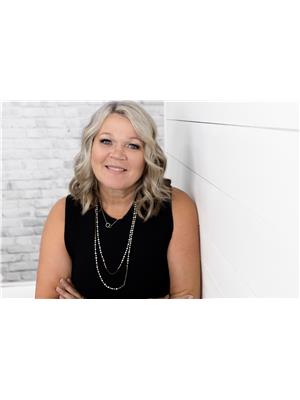467 Upper Crestview Drive, Coldstream
- Bedrooms: 3
- Bathrooms: 3
- Living area: 3139 square feet
- MLS®: 10317918
- Type: Residential
- Added: 64 days ago
- Updated: 12 days ago
- Last Checked: 5 hours ago
Welcome to your dream home in Coldstream! This stunning 3 bedroom + den, 3 bath residence is nestled on a generous 1.18-acre lot, offering the perfect blend of space and tranquility. The thoughtful layout includes 2 beds and 2 baths upstairs, with an additional bed, den, and bath downstairs, making it ideal for families of all sizes. Downstairs, you'll discover a spacious family room and a functional laundry room, providing plenty of space for everyone to spread out and relax. The heart of the home is the large kitchen, equipped with stainless steel appliances, abundant storage, a built-in desk, and a charming breakfast nook. The sliding glass doors lead to a huge balcony that stretches across most of the front of the house, providing a perfect spot for morning coffee or evening relaxation while enjoying the beautiful Okanagan Lake view. The main dining area is conveniently adjacent to the living room, perfect for family gatherings and entertaining. The primary suite is a true retreat, boasting a large 4-piece ensuite and a big walk-in closet with built-in storage. The double garage and carport offer ample parking and storage solutions. The low-maintenance, zeroscaped backyard is a gardener's delight, featuring garden beds, a shed, and a covered patio. This home offers comfort, convenience, and stunning views in a prime location. Don't miss out on the opportunity to make this beautiful property your own! (id:1945)
powered by

Property Details
- Cooling: Central air conditioning
- Heating: Forced air, See remarks
- Stories: 2
- Year Built: 1992
- Structure Type: House
Interior Features
- Flooring: Carpeted, Ceramic Tile
- Living Area: 3139
- Bedrooms Total: 3
Exterior & Lot Features
- Water Source: Municipal water
- Lot Size Units: acres
- Parking Total: 10
- Parking Features: Attached Garage
- Lot Size Dimensions: 1.18
Location & Community
- Common Interest: Freehold
Utilities & Systems
- Sewer: Septic tank
Tax & Legal Information
- Zoning: Unknown
- Parcel Number: 004-488-016
- Tax Annual Amount: 4228.59
Room Dimensions

This listing content provided by REALTOR.ca has
been licensed by REALTOR®
members of The Canadian Real Estate Association
members of The Canadian Real Estate Association
Nearby Listings Stat
Active listings
15
Min Price
$779,900
Max Price
$1,999,999
Avg Price
$1,249,847
Days on Market
71 days
Sold listings
4
Min Sold Price
$889,000
Max Sold Price
$1,619,000
Avg Sold Price
$1,229,500
Days until Sold
75 days
















