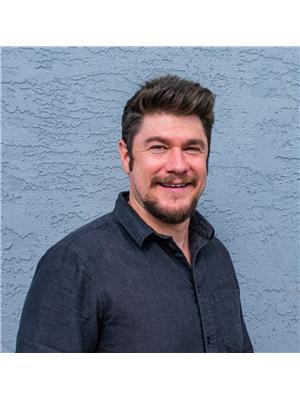300 Scenic Drive, Coldstream
- Bedrooms: 4
- Bathrooms: 2
- Living area: 2407 square feet
- Type: Residential
Source: Public Records
Note: This property is not currently for sale or for rent on Ovlix.
We have found 6 Houses that closely match the specifications of the property located at 300 Scenic Drive with distances ranging from 2 to 10 kilometers away. The prices for these similar properties vary between 789,900 and 1,250,000.
Nearby Places
Name
Type
Address
Distance
Kalamalka Secondary
School
7900 Mcclounie Rd
3.3 km
Dutch's Camp Ground
Campground
15408 Kalamalka Rd
4.0 km
Silver Star Elementary School
School
1404 35 Ave
4.2 km
Vernon Golf & Country Club
Restaurant
800 Kalamalka Lake Rd
4.2 km
Jim's Place Pizza
Store
1600 32 St
4.7 km
Vernon Jubilee Hospital
Hospital
2101 32 St
4.8 km
Rice Box The
Food
3104 27 St
4.9 km
The Eclectic Med' Restaurant Inc.
Restaurant
2915 30th Ave
5.0 km
The Italian Kitchen
Store
2916 30th Ave
5.0 km
Los Huesos Restaurant
Restaurant
2918 30th Ave
5.0 km
Edo Japan
Restaurant
Suite 105C-3101 Highway 6
5.0 km
Earls Restaurant
Restaurant
Suite 101-3101 Highway 6
5.1 km
Property Details
- Cooling: Central air conditioning
- Heating: Forced air
- Stories: 2
- Year Built: 1981
- Structure Type: House
Interior Features
- Flooring: Carpeted, Wood
- Living Area: 2407
- Bedrooms Total: 4
- Fireplaces Total: 1
- Fireplace Features: Insert
Exterior & Lot Features
- Water Source: Municipal water
- Lot Size Units: acres
- Parking Total: 4
- Parking Features: Attached Garage
- Lot Size Dimensions: 0.5
Location & Community
- Common Interest: Freehold
Utilities & Systems
- Sewer: Septic tank
Tax & Legal Information
- Zoning: Residential
- Parcel Number: 003-821-749
- Tax Annual Amount: 3575.76
Nestled in the serene community of Coldstream Valley Estates, this stunning home boasts Westcoast vaulted ceilings that add a touch of luxury to the space with 4 beds on a large .50 acre lot. This property offers ample space both inside and out for comfortable living. The main floor features 3 beds, including the primary with access to the shared main floor bath. The kitchen is bright with ample counter space, home to many family dinners leading out to the beautiful patio. The gas f/p adds a cozy touch to the living areas. Lower level offers a large rec area, bedroom, full bath, and a spacious storage room. The laundry is conveniently located on this level, making household chores a breeze. This level opens up to a private patio, creating a seamless transition between indoor and outdoor spaces. The patio provides a perfect spot for relaxation and entertainment. The backyard is spacious and perfect for families with children, as it offers a pool-sized area for kids to play and explore. The detached single garage located at the bottom of the property is perfect for a workshop or extra storage. The exterior of the home is just as impressive as the interior, with well-manicured landscaping and street appeal. The updated flooring and paint give the home a fresh & modern feel, while the roof, only 10 years old, provides peace of mind for years to come. Don't miss the opportunity to make this stunning property in Coldstream Valley Estates your new home. Schedule a showing today! (id:1945)
Demographic Information
Neighbourhood Education
| Master's degree | 10 |
| Bachelor's degree | 20 |
| University / Above bachelor level | 10 |
| University / Below bachelor level | 10 |
| Certificate of Qualification | 15 |
| College | 75 |
| University degree at bachelor level or above | 35 |
Neighbourhood Marital Status Stat
| Married | 220 |
| Widowed | 10 |
| Divorced | 15 |
| Separated | 5 |
| Never married | 75 |
| Living common law | 50 |
| Married or living common law | 270 |
| Not married and not living common law | 100 |
Neighbourhood Construction Date
| 1961 to 1980 | 35 |
| 1981 to 1990 | 25 |
| 1991 to 2000 | 40 |
| 2006 to 2010 | 10 |
| 1960 or before | 25 |









