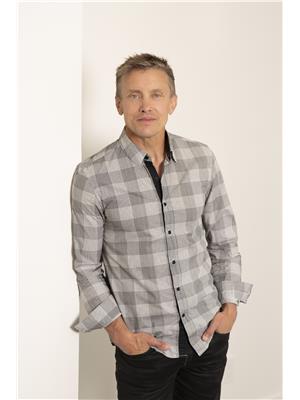7760 Okanagan Landing Road Unit 131, Vernon
- Bedrooms: 3
- Bathrooms: 3
- Living area: 2857 square feet
- Type: Residential
- Added: 34 days ago
- Updated: 16 days ago
- Last Checked: 20 hours ago
Experience luxurious living at The Seasons. A stunning designer home by Everton Ridge Homes - a picturesque community with peak-a-views of the lake from your deck and primary bedroom. Enter the grand entrance & be amazed by the spacious office, full bathroom, study, family room, & wet bar on the first level, which are great for privacy and relaxation. The second floor boasts an open-concept living area that includes a cozy living room, a spacious dining room, & an island with quartz counters, gas appliances, & walk-in pantry. The living room flows seamlessly onto an oversized covered patio, where you can take in breathtaking views of Vernon’s rolling hills & skyline. Relax in the primary bedroom with a walk-through ensuite, double vanity, generous walk-in closet, and linen closet. The 2nd guest bedroom and full bathroom provide ample space for guests. Keep active and make lasting memories with a 10-min walk to tennis, biking trails, hiking, & the Vernon Yacht Club. *Price excludes GST* (id:1945)
powered by

Property DetailsKey information about 7760 Okanagan Landing Road Unit 131
- Roof: Asphalt shingle, Unknown
- Cooling: Central air conditioning
- Heating: Forced air, See remarks
- Stories: 1
- Year Built: 2023
- Structure Type: House
- Exterior Features: Other
Interior FeaturesDiscover the interior design and amenities
- Basement: Full
- Flooring: Carpeted, Ceramic Tile, Vinyl
- Appliances: Washer, Refrigerator, Range - Gas, Dishwasher, Dryer, Microwave
- Living Area: 2857
- Bedrooms Total: 3
Exterior & Lot FeaturesLearn about the exterior and lot specifics of 7760 Okanagan Landing Road Unit 131
- Lot Features: Central island, One Balcony
- Water Source: Municipal water
- Lot Size Units: acres
- Parking Total: 4
- Pool Features: Outdoor pool
- Parking Features: Attached Garage
- Lot Size Dimensions: 0.13
Location & CommunityUnderstand the neighborhood and community
- Common Interest: Freehold
- Community Features: Pets Allowed
Property Management & AssociationFind out management and association details
- Association Fee: 236
- Association Fee Includes: Property Management, Ground Maintenance, Insurance, Other, See Remarks, Recreation Facilities
Utilities & SystemsReview utilities and system installations
- Sewer: Municipal sewage system
Tax & Legal InformationGet tax and legal details applicable to 7760 Okanagan Landing Road Unit 131
- Zoning: Unknown
- Parcel Number: 031-167-802
- Tax Annual Amount: 1328
Room Dimensions
| Type | Level | Dimensions |
| 4pc Ensuite bath | Second level | 13'3'' x 9'6'' |
| Primary Bedroom | Second level | 15'9'' x 11'11'' |
| Living room | Second level | 17'10'' x 19'6'' |
| Kitchen | Second level | 16'6'' x 13'0'' |
| 4pc Bathroom | Second level | 8'4'' x 5'7'' |
| Bedroom | Second level | 9'11'' x 12'4'' |
| Dining room | Second level | 11'8'' x 13'0'' |
| Storage | Main level | 16'7'' x 9'3'' |
| Bedroom | Main level | 10'1'' x 11'3'' |
| 4pc Bathroom | Main level | 4'9'' x 9'2'' |
| Recreation room | Main level | 24'10'' x 18'5'' |

This listing content provided by REALTOR.ca
has
been licensed by REALTOR®
members of The Canadian Real Estate Association
members of The Canadian Real Estate Association
Nearby Listings Stat
Active listings
17
Min Price
$540,000
Max Price
$1,997,500
Avg Price
$1,094,712
Days on Market
118 days
Sold listings
11
Min Sold Price
$634,900
Max Sold Price
$3,900,000
Avg Sold Price
$1,340,982
Days until Sold
181 days
















