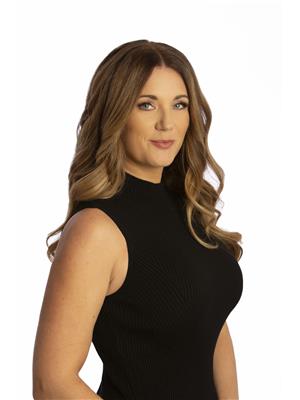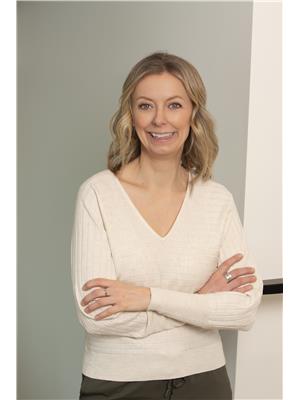7760 Okanagan Landing Road Unit 27, Vernon
- Bedrooms: 3
- Bathrooms: 3
- Living area: 2769 square feet
- Type: Residential
Source: Public Records
Note: This property is not currently for sale or for rent on Ovlix.
We have found 6 Houses that closely match the specifications of the property located at 7760 Okanagan Landing Road Unit 27 with distances ranging from 2 to 10 kilometers away. The prices for these similar properties vary between 739,000 and 1,293,000.
Recently Sold Properties
Nearby Places
Name
Type
Address
Distance
Blue Heron Waterfront Pub & Restaurant
Bar
7673 Okanagan Landing Rd
0.4 km
Vernon Airport
Airport
Vernon
2.1 km
Truman Dagnus Locheed Provincial Park
Park
Vernon
2.1 km
Creekside Landing Ltd
Restaurant
6190 Okanagan Landing Rd
2.8 km
Clarence Fulton Secondary
School
2301 Fulton Rd
3.5 km
Buy-Low Foods
Grocery or supermarket
Suite 108-5301 25 Ave
3.9 km
Planet Bee Honey Farm & Honeymoon Meadery
Bar
5011 Bella Vista Rd
4.6 km
Davison Orchards Country Village
Food
3111 Davison Rd
4.6 km
Sparkling Hill Resort
Lodging
888 Sparkling Place
5.0 km
Kekuli Bay Provincial Park
Park
Vernon
5.5 km
Vernon Golf & Country Club
Restaurant
800 Kalamalka Lake Rd
5.9 km
Jim's Place Pizza
Store
1600 32 St
5.9 km
Property Details
- Roof: Asphalt shingle, Unknown
- Cooling: Central air conditioning
- Heating: Forced air
- Stories: 2
- Year Built: 2005
- Structure Type: House
- Architectural Style: Ranch
Interior Features
- Flooring: Tile, Slate, Carpeted, Mixed Flooring
- Living Area: 2769
- Bedrooms Total: 3
- Fireplaces Total: 1
- Bathrooms Partial: 1
- Fireplace Features: Electric, Unknown
Exterior & Lot Features
- View: City view, Lake view, Mountain view, Valley view, View (panoramic), Unknown
- Water Source: Municipal water
- Lot Size Units: acres
- Parking Total: 4
- Pool Features: Outdoor pool
- Parking Features: Attached Garage
- Building Features: Recreation Centre, RV Storage, Whirlpool, Clubhouse, Racquet Courts
- Lot Size Dimensions: 0.14
Location & Community
- Common Interest: Condo/Strata
- Community Features: Recreational Facilities, Rentals Allowed
Property Management & Association
- Association Fee: 300
- Association Fee Includes: Property Management, Ground Maintenance, Other, See Remarks, Recreation Facilities, Reserve Fund Contributions
Utilities & Systems
- Sewer: Municipal sewage system
Tax & Legal Information
- Zoning: Unknown
- Parcel Number: 026-282-313
- Tax Annual Amount: 4527.2
Pending. The Season's, the North Okanagan's premier bare land strata community... and this home enjoys one of the best locations & lake views available. Perfect for either a quiet or an active retired lifestyle, but large enough for a ""kids at home"" or ""seasonal family vacation home"". Spacious level entry home with double garage plus a full finished walk out bsmt. Over 1460 sq ft on the main level with open living/dining concept, well appointed kitchen, spacious master with full ensuite, bright den/office, 2nd bath, laundry, direct access to oversize 20 x 22 garage, & a roomy covered deck with those incredible views. The fully finished basement features 2 more spacious bedrooms, a family room all with lake views, a 3rd bath, spacious media/hobby room & lots of storage in unfinished storage/mechanical room. The rec room has direct access to the covered hot tub patio and rear yard. Amazing amenities at the Seasons including an on-site private first class recreation center with fitness room, outdoor pool, tennis/basketball courts, pickleball & more. Fantastic location only a few minutes walk to Paddlewheel Park, boat launch yacht club, 1516 Pub, Seymour Marina, & OK Landing elementary. Well managed strata with low maintenance fees of only $300 per month providing a no maintenance lifestyle. This home has been freshly painted and shows very well. Floorplans, strata info on our web site. Pets restrictions, no more than 2, combination of cats/permitted dogs. (id:1945)
Demographic Information
Neighbourhood Education
| Master's degree | 15 |
| Bachelor's degree | 35 |
| University / Below bachelor level | 15 |
| Certificate of Qualification | 20 |
| College | 135 |
| University degree at bachelor level or above | 50 |
Neighbourhood Marital Status Stat
| Married | 400 |
| Widowed | 30 |
| Divorced | 40 |
| Separated | 20 |
| Never married | 125 |
| Living common law | 50 |
| Married or living common law | 455 |
| Not married and not living common law | 210 |
Neighbourhood Construction Date
| 1961 to 1980 | 145 |
| 1981 to 1990 | 35 |
| 1991 to 2000 | 10 |
| 2006 to 2010 | 90 |
| 1960 or before | 10 |











