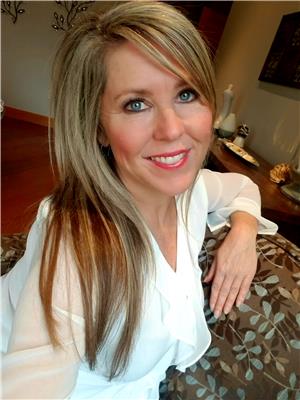595 Upper Crestview Drive, Coldstream
- Bedrooms: 5
- Bathrooms: 3
- Living area: 3635 square feet
- Type: Residential
Source: Public Records
Note: This property is not currently for sale or for rent on Ovlix.
We have found 6 Houses that closely match the specifications of the property located at 595 Upper Crestview Drive with distances ranging from 2 to 10 kilometers away. The prices for these similar properties vary between 889,900 and 984,900.
Nearby Places
Name
Type
Address
Distance
Kalamalka Secondary
School
7900 Mcclounie Rd
3.3 km
Silver Star Elementary School
School
1404 35 Ave
3.4 km
Dutch's Camp Ground
Campground
15408 Kalamalka Rd
3.7 km
Vernon Golf & Country Club
Restaurant
800 Kalamalka Lake Rd
3.7 km
Jim's Place Pizza
Store
1600 32 St
4.1 km
Vernon Jubilee Hospital
Hospital
2101 32 St
4.1 km
Rice Box The
Food
3104 27 St
4.1 km
The Eclectic Med' Restaurant Inc.
Restaurant
2915 30th Ave
4.2 km
The Italian Kitchen
Store
2916 30th Ave
4.2 km
Los Huesos Restaurant
Restaurant
2918 30th Ave
4.2 km
Edo Japan
Restaurant
Suite 105C-3101 Highway 6
4.3 km
The Curry Pot Indian & Nepalese Cuisine
Restaurant
3007 30th Ave
4.3 km
Property Details
- Roof: Asphalt shingle, Unknown
- Cooling: Central air conditioning, Heat Pump
- Heating: Heat Pump, Forced air
- Stories: 2
- Year Built: 1978
- Structure Type: House
- Exterior Features: Wood, Composite Siding
- Architectural Style: Other
Interior Features
- Flooring: Tile, Carpeted, Vinyl
- Appliances: Refrigerator, Cooktop - Gas, Dishwasher, Microwave, Oven - Built-In, Hood Fan, Washer & Dryer
- Living Area: 3635
- Bedrooms Total: 5
- Fireplaces Total: 1
- Fireplace Features: Gas, Unknown
Exterior & Lot Features
- Lot Features: Central island, Balcony
- Water Source: Municipal water
- Lot Size Units: acres
- Parking Total: 3
- Parking Features: Attached Garage
- Lot Size Dimensions: 0.65
Location & Community
- Common Interest: Freehold
Utilities & Systems
- Sewer: Septic tank
Tax & Legal Information
- Zoning: Unknown
- Parcel Number: 004-766-580
- Tax Annual Amount: 5093.88
Additional Features
- Photos Count: 53
Welcome to 595 Upper Crestview Drive in the coveted Coldstream Valley Estates. This property features a 5-bed, 3-bath home perched on a serene private bench at the end of a tranquil road. Surrounded by mature landscaping and majestic poplar trees, this estate offers a retreat into nature.The home boasts an expansive 3-bay garage,& a built-in shop featuring heated storage. Upon entering the grade-level foyer, you are greeted by a cozy gas fireplace, an office, a versatile gym/flex space, & laundry room. The lower level also includes 2 beds & 1 bath. Ascending the staircase, you are welcomed into a grand kitchen and living area with soaring vaulted ceilings reaching heights of 10 to 20 ft. The kitchen is a culinary enthusiast's dream, featuring a 10-foot island & abundant natural light. Step outside onto the expansive 900 sqft covered deck, pre-wired for your outdoor kitchen aspirations. Retreat to the primary bedroom offering a custom walk-in closet, a spa-like ensuite with an oversized rain head glass shower, & heated floors. Exit through the glass doors to indulge in a relaxing soak in the new hot tub under the stars. Down the hall, you'll find two additional beds & full bath.This home is equipped with modern amenities such as LED lighting throughout, new solar panels, a 240 EV charger, fir soffits, & a spacious garage. With ceilings that reach new heights, this home has been meticulously renovated from top to bottom, creating a harmonious blend of luxury and functionality. (id:1945)










