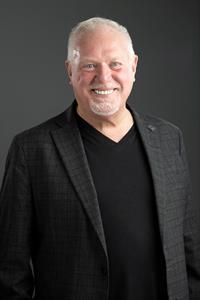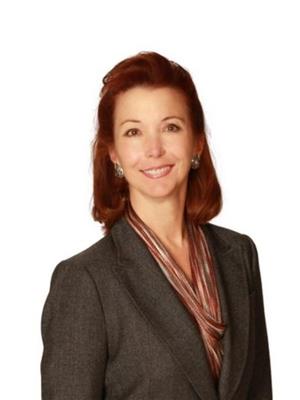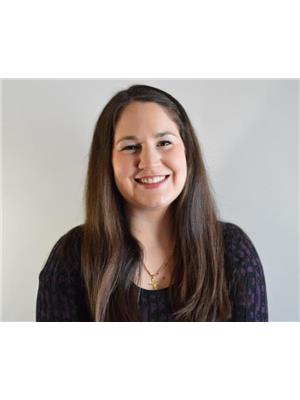71 Chaparral Circle Se, Calgary
- Bedrooms: 5
- Bathrooms: 4
- Living area: 2248 square feet
- Type: Residential
- Added: 12 days ago
- Updated: 10 days ago
- Last Checked: 19 hours ago
**RENOVATED FAMILY HOME | 5-BED | 3.5 BATH | 2,248 SQ.FT. | EXCLUSIVE LAKE ACCESS | LARGE CORNER LOT | WEST-FACING BACK YARD** Welcome home to 71 Chaparral Circle SE! Nestled on a large corner lot in the lake community of Chaparral, this 5-bedroom home will charm you from the moment you step inside! Over 3,100 sq ft of developed space. The bright and open main floor invites gatherings, from cozy evenings by the fireplace to lively dinners in the FULLY RENOVATED KITCHEN, where brand-new appliances, sunny windows, and abundant storage make family meals a breeze. Upstairs, 4 bedrooms offer room for everyone. The master suite includes double doors, a walk-in closet, and a beautifully updated ensuite. The FULLY FINISHED BASEMENT extends the living space with a large rec room, a 5th bedroom, and a full bathroom, ideal for guests or a home office. The west-facing, mature-treed yard is your private retreat, featuring a wraparound deck and patio—perfect for outdoor play or relaxing with friends. Extensive updates include new roof (2022), upper-floor windows (2022), new fence (2022), radon mitigation system (2022), water softener (2022), high efficiency furnace (2020), Ecobee smart thermostat (2020), air conditioner (2020), new attic insulation (2022) and more! The extra-deep garage offers additional storage. Steps from playgrounds, the lake, schools, shopping, and walking paths, this home is designed for family living. Spend weekends skating, swimming, or enjoying beach parties with neighbours, all within a short walk. Don't miss it! Schedule your viewing today! (id:1945)
powered by

Property Details
- Cooling: Central air conditioning
- Heating: Forced air
- Stories: 2
- Year Built: 2000
- Structure Type: House
- Exterior Features: Stucco
- Foundation Details: Poured Concrete
- Construction Materials: Wood frame
Interior Features
- Basement: Finished, Full
- Flooring: Tile, Laminate, Carpeted, Linoleum
- Appliances: Washer, Refrigerator, Dishwasher, Stove, Dryer, Microwave, Hood Fan
- Living Area: 2248
- Bedrooms Total: 5
- Fireplaces Total: 1
- Bathrooms Partial: 1
- Above Grade Finished Area: 2248
- Above Grade Finished Area Units: square feet
Exterior & Lot Features
- Lot Features: No Smoking Home, Parking
- Lot Size Units: square meters
- Parking Total: 4
- Parking Features: Attached Garage
- Lot Size Dimensions: 513.00
Location & Community
- Common Interest: Freehold
- Street Dir Suffix: Southeast
- Subdivision Name: Chaparral
- Community Features: Lake Privileges
Tax & Legal Information
- Tax Lot: 34
- Tax Year: 2024
- Tax Block: 13
- Parcel Number: 0028091783
- Tax Annual Amount: 4472
- Zoning Description: R-1
Room Dimensions
This listing content provided by REALTOR.ca has
been licensed by REALTOR®
members of The Canadian Real Estate Association
members of The Canadian Real Estate Association


















