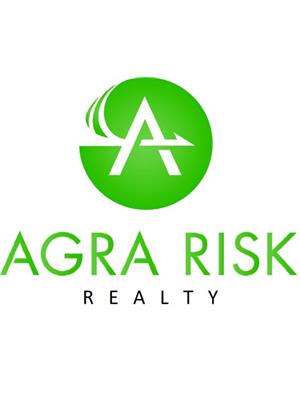10023 Oakmoor Way Sw, Calgary
- Bedrooms: 4
- Bathrooms: 3
- Living area: 1181 square feet
- Type: Residential
- Added: 58 days ago
- Updated: 2 days ago
- Last Checked: 3 hours ago
Opportunity knocks at this large lot conveniently located walking distance to grocery stores, schools, daycare, playgrounds, walking paths and recently finished Stoney Trail. For over 40 years the same owners have loved and cared for this home but it is time for a new family to make it their own. Upon entering, you are invited into the large living area with a gas fireplace connecting into the separate, formal dining area. The kitchen extends into the enclosed sunroom looking out into the large, well maintained backyard. The bright and spacious main floor also features 3 large bedrooms with the primary having a private 2 piece ensuite bathroom for extra convenience. The basement is fully developed with an enormous recreation room, bedroom, 4 piece bathroom and large laundry room. The oversized detached garage is insulated and heated for your comfort. Additional features include a central vacuum system, water softener and in ground irrigation system. Don’t wait and take this opportunity and book a showing today! (id:1945)
powered by

Property DetailsKey information about 10023 Oakmoor Way Sw
Interior FeaturesDiscover the interior design and amenities
Exterior & Lot FeaturesLearn about the exterior and lot specifics of 10023 Oakmoor Way Sw
Location & CommunityUnderstand the neighborhood and community
Tax & Legal InformationGet tax and legal details applicable to 10023 Oakmoor Way Sw
Room Dimensions

This listing content provided by REALTOR.ca
has
been licensed by REALTOR®
members of The Canadian Real Estate Association
members of The Canadian Real Estate Association
Nearby Listings Stat
Active listings
21
Min Price
$425,000
Max Price
$879,777
Avg Price
$659,879
Days on Market
31 days
Sold listings
25
Min Sold Price
$400,000
Max Sold Price
$1,399,000
Avg Sold Price
$730,576
Days until Sold
31 days
Nearby Places
Additional Information about 10023 Oakmoor Way Sw
















