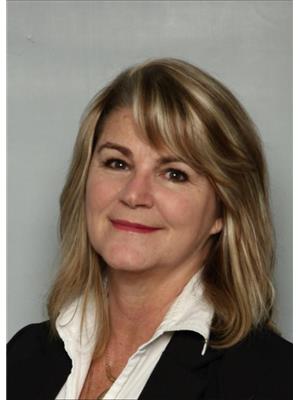12 Harmon Place Sw, Calgary
- Bedrooms: 4
- Bathrooms: 2
- Living area: 1038 square feet
- Type: Residential
- Added: 5 days ago
- Updated: 1 days ago
- Last Checked: 16 hours ago
Opportunity knocks with a chance to own in one of Calgary's most thriving communities! Are you looking for a mortgage-helper property? Something you can suite? Here it is! Investors, families, and first-time buyers, you won't want to miss this opportunity to move into this quiet cul-de-sac in Haysboro!This property boasts one of the largest lots available, with over 8,600 sqft of space. Enjoy RV parking and a quad garage if you wish—there’s nearly endless potential here. As you enter, you’re greeted by natural light flowing from east to west, creating an inviting open living room and kitchen perfect for everyone to enjoy. The updated kitchen shines with sunlight and offers ample storage, including a large pantry and a coffee station separating the upstairs from the lower level.Down the hall, you'll find three well-sized bedrooms separated by an updated full bathroom featuring dual sinks. The separate entry door at the back leads you to a massive lower level. Here, you'll discover a spacious fourth bedroom with updates, including a large walk-in closet. The lower level also includes another full bathroom, a large utility room, an extra storage room, and a massive flex room with a fireplace.What truly makes this home unique is the lot itself. Step outside and take a look! There’s plenty of room for a family, pets, a fire pit, additional structures, and more! It's within walking distance to Heritage Station but does not back onto the C-Train line. The alleyway allows for adding rear parking and an RV swing gate. Plus, you’re just steps away from Catholic High School "Our Lady of the Rockies," "Woodman" Public Junior High School, and the shops of Haysboro.Don't miss your chance to own in this quiet cul-de-sac with wonderful neighbors. Call to view today! (id:1945)
powered by

Property Details
- Cooling: None
- Heating: Forced air
- Stories: 1
- Year Built: 1967
- Structure Type: House
- Exterior Features: Stucco, Aluminum siding
- Foundation Details: Poured Concrete
- Architectural Style: Bungalow
- Construction Materials: Wood frame
Interior Features
- Basement: Finished, Full
- Flooring: Hardwood, Carpeted, Ceramic Tile
- Appliances: Refrigerator, Dishwasher, Stove, Microwave Range Hood Combo, Washer & Dryer
- Living Area: 1038
- Bedrooms Total: 4
- Fireplaces Total: 2
- Above Grade Finished Area: 1038
- Above Grade Finished Area Units: square feet
Exterior & Lot Features
- Lot Features: Cul-de-sac, Back lane, No neighbours behind, Closet Organizers
- Lot Size Units: square meters
- Parking Features: None, Street
- Lot Size Dimensions: 807.00
Location & Community
- Common Interest: Freehold
- Street Dir Suffix: Southwest
- Subdivision Name: Haysboro
Tax & Legal Information
- Tax Lot: 8
- Tax Year: 2024
- Tax Block: 15
- Parcel Number: 0013512091
- Tax Annual Amount: 3599
- Zoning Description: H-GO
Room Dimensions
This listing content provided by REALTOR.ca has
been licensed by REALTOR®
members of The Canadian Real Estate Association
members of The Canadian Real Estate Association

















