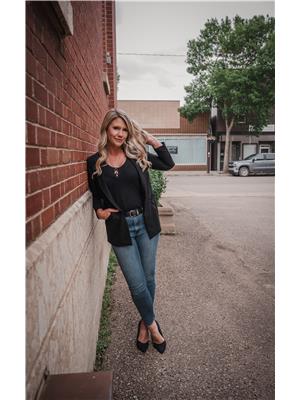5715 51 Street, Lloydminster
- Bedrooms: 3
- Bathrooms: 2
- Living area: 1050 square feet
- Type: Residential
- Added: 27 days ago
- Updated: 17 days ago
- Last Checked: 8 hours ago
Here’s your chance to own a comfortable, 3-bedroom, 3-bath home in a peaceful, established neighborhood. With newer shingles, plenty of cupboard space in the kitchen, and a private deck to enjoy, this home offers practical features that make life easier. Stay cool in the summer with air conditioning, and take advantage of the detached single garage. If you’re looking for a cozy home in a quiet area, this could be the perfect fit—schedule your viewing today! (id:1945)
powered by

Property DetailsKey information about 5715 51 Street
Interior FeaturesDiscover the interior design and amenities
Exterior & Lot FeaturesLearn about the exterior and lot specifics of 5715 51 Street
Location & CommunityUnderstand the neighborhood and community
Tax & Legal InformationGet tax and legal details applicable to 5715 51 Street
Additional FeaturesExplore extra features and benefits
Room Dimensions

This listing content provided by REALTOR.ca
has
been licensed by REALTOR®
members of The Canadian Real Estate Association
members of The Canadian Real Estate Association
Nearby Listings Stat
Active listings
16
Min Price
$129,777
Max Price
$309,000
Avg Price
$229,788
Days on Market
59 days
Sold listings
6
Min Sold Price
$187,999
Max Sold Price
$275,000
Avg Sold Price
$244,117
Days until Sold
123 days
Nearby Places
Additional Information about 5715 51 Street















