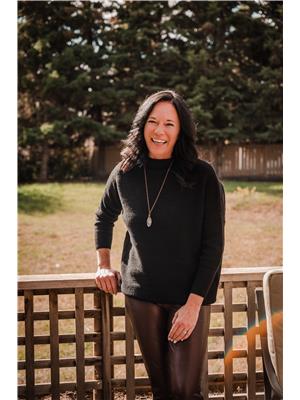3004 46 Avenue, Lloydminster
- Bedrooms: 3
- Bathrooms: 2
- Living area: 1419 square feet
- Type: Residential
- Added: 65 days ago
- Updated: 40 days ago
- Last Checked: 23 hours ago
Welcome to 3004 46 Avenue, a beautiful 4 level split home nestled on a quiet street in Lloydminster, Saskatchewan. This inviting property boasts 3 spacious bedrooms, and 2 bathrooms, making it the perfect choice for families or those looking for extra space. The primary bedroom features a generously sized walk-in closet, offering ample storage. The lower - level rec room is perfect for entertaining, complete with a dry bar. Outside, you'll find a lovely fenced in yard with matures trees, and a hot tub to un-wind in after a long day. This property also features a large concrete pad for parking, and a fully fenced yard! Conveniently located within walking distance to Winston Churchill School, and Jaycee Hill, Making it perfect for families. Don't miss out on this fantastic family home. Schedule a private showing today! (id:1945)
powered by

Show
More Details and Features
Property DetailsKey information about 3004 46 Avenue
- Cooling: None
- Heating: Forced air
- Year Built: 1986
- Structure Type: House
- Foundation Details: Wood
- Architectural Style: 4 Level
- Construction Materials: Wood frame
Interior FeaturesDiscover the interior design and amenities
- Basement: Finished, Full
- Flooring: Laminate, Carpeted, Linoleum
- Appliances: Refrigerator, Dishwasher, Stove, Oven, Window Coverings, Washer & Dryer
- Living Area: 1419
- Bedrooms Total: 3
- Above Grade Finished Area: 1419
- Above Grade Finished Area Units: square feet
Exterior & Lot FeaturesLearn about the exterior and lot specifics of 3004 46 Avenue
- Lot Size Units: square feet
- Parking Total: 3
- Parking Features: Parking Pad
- Lot Size Dimensions: 4511.00
Location & CommunityUnderstand the neighborhood and community
- Common Interest: Freehold
- Subdivision Name: Aurora
Tax & Legal InformationGet tax and legal details applicable to 3004 46 Avenue
- Tax Lot: 53
- Tax Year: 2024
- Tax Block: 7
- Parcel Number: 0151811591
- Tax Annual Amount: 2215
- Zoning Description: R1
Room Dimensions

This listing content provided by REALTOR.ca
has
been licensed by REALTOR®
members of The Canadian Real Estate Association
members of The Canadian Real Estate Association
Nearby Listings Stat
Active listings
25
Min Price
$142,900
Max Price
$424,900
Avg Price
$229,402
Days on Market
86 days
Sold listings
8
Min Sold Price
$194,900
Max Sold Price
$349,000
Avg Sold Price
$270,075
Days until Sold
116 days
Additional Information about 3004 46 Avenue
















