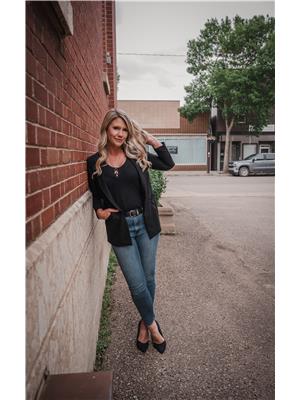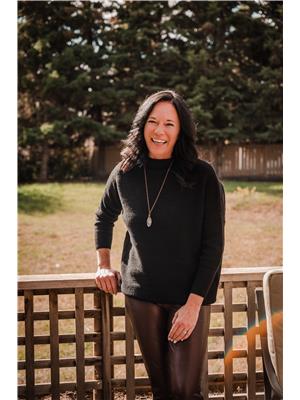1523 49 Avenue, Lloydminster
- Bedrooms: 5
- Bathrooms: 3
- Living area: 1197 square feet
- Type: Residential
- Added: 36 days ago
- Updated: 6 days ago
- Last Checked: 16 hours ago
If you have been on the hunt for that perfect Sask side starter, look no further! This move in ready home checks all the boxes. Above average square footage, central air conditioning, en-suite in the primary, newer stainless-steel appliances, even RV parking! Enjoy the open concept living and dining area, great for entertaining, or head down to the spacious rec room on the lower level. This flexible floor plan offers plenty of possibilities for up to 6 bedrooms and located within walking distance of numerous amenities. Four piece bathroom in the basement is currently undergoing renovation, but will be ready for move in day. Don’t hesitate, this one won't last long! (id:1945)
powered by

Property DetailsKey information about 1523 49 Avenue
- Cooling: Central air conditioning
- Heating: Forced air, Natural gas
- Year Built: 2004
- Structure Type: House
- Foundation Details: Wood
- Architectural Style: Bi-level
- Construction Materials: Wood frame
Interior FeaturesDiscover the interior design and amenities
- Basement: Finished, Full
- Flooring: Laminate, Vinyl
- Appliances: Refrigerator, Dishwasher, Stove, Microwave, Hood Fan, Washer & Dryer
- Living Area: 1197
- Bedrooms Total: 5
- Bathrooms Partial: 1
- Above Grade Finished Area: 1197
- Above Grade Finished Area Units: square feet
Exterior & Lot FeaturesLearn about the exterior and lot specifics of 1523 49 Avenue
- Lot Features: See remarks
- Lot Size Units: square meters
- Parking Total: 4
- Parking Features: RV, Concrete
- Lot Size Dimensions: 485.22
Location & CommunityUnderstand the neighborhood and community
- Common Interest: Freehold
- Subdivision Name: Wallacefield
Tax & Legal InformationGet tax and legal details applicable to 1523 49 Avenue
- Tax Lot: 3
- Tax Year: 2024
- Tax Block: 4
- Tax Annual Amount: 3247.15
- Zoning Description: R1
Room Dimensions
| Type | Level | Dimensions |
| 2pc Bathroom | Main level | 6.33 Ft x 3.00 Ft |
| 4pc Bathroom | Main level | 9.50 Ft x 4.83 Ft |
| Bedroom | Main level | 10.00 Ft x 10.17 Ft |
| Bedroom | Main level | 9.17 Ft x 10.17 Ft |
| Dining room | Main level | 11.50 Ft x 12.75 Ft |
| Kitchen | Main level | 10.83 Ft x 11.25 Ft |
| Living room | Main level | 13.83 Ft x 13.67 Ft |
| Primary Bedroom | Main level | 13.42 Ft x 11.83 Ft |
| 4pc Bathroom | Basement | 4.92 Ft x 8.83 Ft |
| Bedroom | Basement | 14.92 Ft x 9.92 Ft |
| Bedroom | Basement | 11.25 Ft x 11.33 Ft |
| Bonus Room | Basement | 9.50 Ft x 11.50 Ft |
| Family room | Basement | 26.25 Ft x 13.42 Ft |
| Storage | Basement | 2.17 Ft x 11.33 Ft |
| Furnace | Basement | 11.67 Ft x 11.33 Ft |

This listing content provided by REALTOR.ca
has
been licensed by REALTOR®
members of The Canadian Real Estate Association
members of The Canadian Real Estate Association
Nearby Listings Stat
Active listings
8
Min Price
$269,900
Max Price
$479,900
Avg Price
$364,275
Days on Market
81 days
Sold listings
4
Min Sold Price
$219,900
Max Sold Price
$319,900
Avg Sold Price
$277,292
Days until Sold
149 days

















