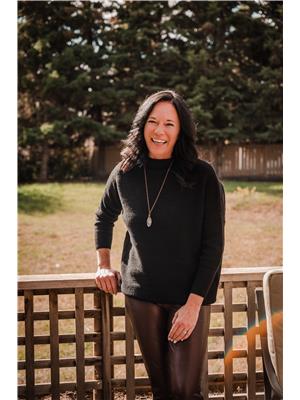2602 44 Avenue, Lloydminster
- Bedrooms: 3
- Bathrooms: 2
- Living area: 1010 square feet
- Type: Residential
- Added: 149 days ago
- Updated: 23 hours ago
- Last Checked: 15 hours ago
Immediate Possession Available! Step into home ownership with this 1010 square foot Bi level located in the Aurora Subdivision. This 3 bedroom 2 bathroom home is located close to schools and parks. This home includes a fenced yard with a large 12x16 shed, and a spacious deck, perfect for enjoying sunshine or entertaining guests. Make your move today! (id:1945)
powered by

Property DetailsKey information about 2602 44 Avenue
- Cooling: None
- Heating: Forced air, Natural gas
- Year Built: 2002
- Structure Type: House
- Foundation Details: Wood
- Architectural Style: Bi-level
- Construction Materials: Wood frame
Interior FeaturesDiscover the interior design and amenities
- Basement: Finished, Full
- Flooring: Tile, Carpeted, Wood
- Appliances: Washer, Refrigerator, Dishwasher, Stove, Dryer
- Living Area: 1010
- Bedrooms Total: 3
- Above Grade Finished Area: 1010
- Above Grade Finished Area Units: square feet
Exterior & Lot FeaturesLearn about the exterior and lot specifics of 2602 44 Avenue
- Lot Features: See remarks
- Lot Size Units: square feet
- Parking Total: 2
- Parking Features: Other
- Lot Size Dimensions: 5095.00
Location & CommunityUnderstand the neighborhood and community
- Common Interest: Freehold
- Subdivision Name: Aurora
Tax & Legal InformationGet tax and legal details applicable to 2602 44 Avenue
- Tax Lot: 4
- Tax Year: 2024
- Tax Block: 10
- Tax Annual Amount: 2781
- Zoning Description: R1
Room Dimensions
| Type | Level | Dimensions |
| Living room | Main level | 11.00 Ft x 18.00 Ft |
| Bedroom | Main level | 12.00 Ft x 8.00 Ft |
| Kitchen | Main level | 15.00 Ft x 16.00 Ft |
| Primary Bedroom | Main level | 10.00 Ft x 13.00 Ft |
| 4pc Bathroom | Basement | .00 Ft x .00 Ft |
| 4pc Bathroom | Main level | .00 Ft x .00 Ft |
| Bedroom | Basement | 12.00 Ft x 8.00 Ft |
| Family room | Basement | 18.00 Ft x 13.00 Ft |

This listing content provided by REALTOR.ca
has
been licensed by REALTOR®
members of The Canadian Real Estate Association
members of The Canadian Real Estate Association
Nearby Listings Stat
Active listings
20
Min Price
$142,900
Max Price
$384,900
Avg Price
$229,234
Days on Market
112 days
Sold listings
10
Min Sold Price
$142,900
Max Sold Price
$424,900
Avg Sold Price
$212,308
Days until Sold
113 days
















