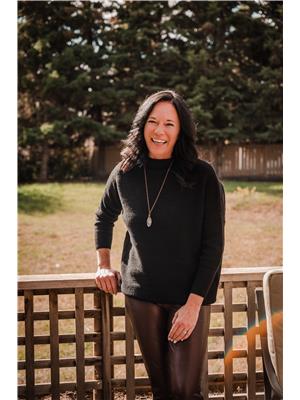2708 47 A Avenue, Lloydminster
- Bedrooms: 4
- Bathrooms: 2
- Living area: 1071 square feet
- Type: Residential
- Added: 87 days ago
- Updated: 41 days ago
- Last Checked: 19 hours ago
Nestled amongst mature trees on a large lot, this adorable bungalow is worth a look. With 3 bedrooms up, a finished basement with areas for entertainment, laundry team, a bedroom and den for flex space. There's an oversize garage with tandom parking options with doors at each end. Shopping and parks are nearby. However; with the huge fenced back yard and deck, you may want to stay home! All appliances included. The home is in a quiet neighbourhood with low traffic. Seller can accommodate a quick possession! (id:1945)
powered by

Property DetailsKey information about 2708 47 A Avenue
- Cooling: None
- Heating: Forced air, Natural gas
- Stories: 1
- Year Built: 1978
- Structure Type: House
- Foundation Details: Wood
- Architectural Style: Bungalow
- Construction Materials: Wood frame
Interior FeaturesDiscover the interior design and amenities
- Basement: Finished, Full
- Flooring: Laminate, Carpeted, Linoleum
- Appliances: Washer, Refrigerator, Dishwasher, Stove, Dryer
- Living Area: 1071
- Bedrooms Total: 4
- Above Grade Finished Area: 1071
- Above Grade Finished Area Units: square feet
Exterior & Lot FeaturesLearn about the exterior and lot specifics of 2708 47 A Avenue
- Lot Size Units: square feet
- Parking Total: 3
- Parking Features: Attached Garage, Concrete
- Lot Size Dimensions: 7800.00
Location & CommunityUnderstand the neighborhood and community
- Common Interest: Freehold
- Subdivision Name: Aurora
Tax & Legal InformationGet tax and legal details applicable to 2708 47 A Avenue
- Tax Lot: 12
- Tax Year: 2024
- Tax Block: 2
- Tax Annual Amount: 2444
- Zoning Description: R
Room Dimensions
| Type | Level | Dimensions |
| Living room | Main level | 16.00 Ft x 15.00 Ft |
| Eat in kitchen | Main level | 16.00 Ft x 10.25 Ft |
| Bedroom | Main level | 8.00 Ft x 10.42 Ft |
| Bedroom | Main level | 9.00 Ft x 10.00 Ft |
| Primary Bedroom | Main level | 9.50 Ft x 12.00 Ft |
| 4pc Bathroom | Main level | .00 Ft x .00 Ft |
| Den | Basement | 12.75 Ft x 14.00 Ft |
| Bedroom | Basement | 8.50 Ft x 9.00 Ft |
| 3pc Bathroom | Basement | .00 Ft x .00 Ft |
| Family room | Basement | 13.00 Ft x 16.00 Ft |

This listing content provided by REALTOR.ca
has
been licensed by REALTOR®
members of The Canadian Real Estate Association
members of The Canadian Real Estate Association
Nearby Listings Stat
Active listings
20
Min Price
$142,900
Max Price
$384,900
Avg Price
$229,234
Days on Market
111 days
Sold listings
10
Min Sold Price
$142,900
Max Sold Price
$424,900
Avg Sold Price
$212,308
Days until Sold
113 days

















