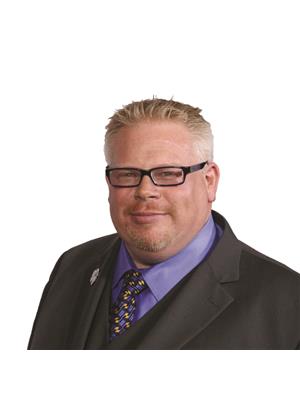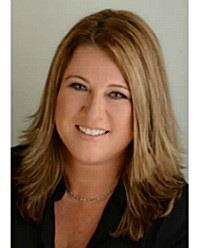12421 Ormond Road, Winchester
- Bedrooms: 3
- Bathrooms: 2
- Type: Residential
- Added: 34 days ago
- Updated: 34 days ago
- Last Checked: 4 hours ago
Horse lovers and hobby farm enthusiasts - this property is calling your name! Nestled on over 5.4 acres of fairy woods, the views are stunning year round as you enjoy the trillium-lined trail in the Spring, and the explosion of colour in the Fall with the maple trees. The barn features 10 freestanding stables, insulated and heated tack room, and a riding arena with 12 ft ceilings suitable for riding, long lining, or turnout. Stand in the freshly painted kitchen of this 3 bedroom brick bungalow and watch the horses in the riding ring through the bright windows. There is no lack of storage in this home with an abundance of closets and a full unfinished basement. Updates include UV water treatment system, taps and pipes in main bathroom, sump pump, paint in kitchen, hallway and trim (2024), new well and windows in basement (2020). Located just off of Hwy 31, this property is commutable to Ottawa and just minutes to Winchester for access to schools, hospital, and shopping. See it today! (id:1945)
powered by

Property Details
- Cooling: None
- Heating: Forced air, Propane
- Stories: 1
- Year Built: 1972
- Structure Type: House
- Exterior Features: Brick
- Foundation Details: Block
- Architectural Style: Bungalow
Interior Features
- Basement: Unfinished, Full
- Flooring: Laminate, Vinyl, Wall-to-wall carpet
- Appliances: Washer, Refrigerator, Stove, Dryer, Microwave, Hood Fan
- Bedrooms Total: 3
- Bathrooms Partial: 1
Exterior & Lot Features
- Lot Features: Acreage, Wooded area, Farm setting
- Water Source: Drilled Well
- Lot Size Units: acres
- Parking Total: 10
- Parking Features: Gravel
- Road Surface Type: Paved road
- Lot Size Dimensions: 5.38
Location & Community
- Common Interest: Freehold
- Community Features: Family Oriented
Utilities & Systems
- Sewer: Septic System
Tax & Legal Information
- Tax Year: 2023
- Parcel Number: 661550085
- Tax Annual Amount: 3766
- Zoning Description: A
Room Dimensions
This listing content provided by REALTOR.ca has
been licensed by REALTOR®
members of The Canadian Real Estate Association
members of The Canadian Real Estate Association

















