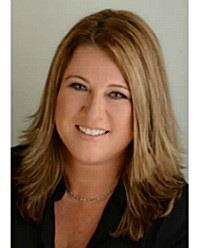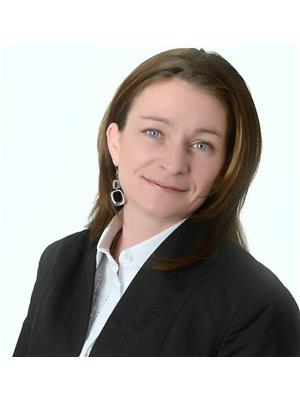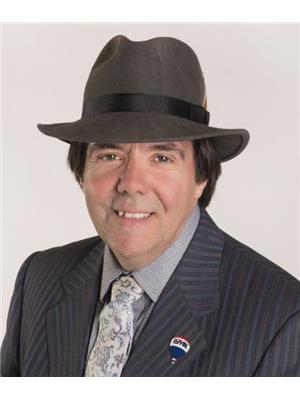3269 Yorks Corners Road, Kenmore
- Bedrooms: 7
- Bathrooms: 4
- Type: Residential
- Added: 65 days ago
- Updated: 64 days ago
- Last Checked: 9 hours ago
Unlimited possibilities w/ this 7-bed, 4-bath home in the heart of Kenmore, just minutes outside the village of Metcalfe! This one-of-a-kind property has been fully renovated from top to bottom & boasts multiple uses. The main flr offers a stunning kitchen w/ quartz counters, ample counter & cabinet space & a large island w/ seating. An oversized dining rm, living rm, mudrm, laundry, full bth & 2 bdrms complete the main level. The second level offers an optimal layout w/ a family rm centered between 2 generously sized bdrms on one side, w/ a full Jack & Jill bth in between & the other side mirroring the same layout w/ 2 bdrms + another full Jack & Jill bth. On the other end, there's a true owner's suite w/ plenty of closet space, sitting area & a luxurious ensuite. Situated on a large lot w/ commercial zoning allows for many different uses, perfect for operating a business, a home-based business or multi-generational living w/ a main floor in-law suite! Many updates! 24hr irrv (id:1945)
powered by

Property DetailsKey information about 3269 Yorks Corners Road
- Cooling: Central air conditioning
- Heating: Forced air, Natural gas
- Stories: 2
- Structure Type: House
- Exterior Features: Siding
- Foundation Details: Stone, Block
Interior FeaturesDiscover the interior design and amenities
- Basement: Unfinished, Unknown, Low
- Flooring: Tile, Vinyl
- Bedrooms Total: 7
Exterior & Lot FeaturesLearn about the exterior and lot specifics of 3269 Yorks Corners Road
- Water Source: Drilled Well
- Parking Total: 6
- Parking Features: Surfaced
- Lot Size Dimensions: 68.33 ft X 105 ft
Location & CommunityUnderstand the neighborhood and community
- Common Interest: Freehold
Utilities & SystemsReview utilities and system installations
- Sewer: Septic System
Tax & Legal InformationGet tax and legal details applicable to 3269 Yorks Corners Road
- Tax Year: 2024
- Parcel Number: 043110053
- Tax Annual Amount: 2585
- Zoning Description: VM
Additional FeaturesExplore extra features and benefits
- Security Features: Smoke Detectors
Room Dimensions

This listing content provided by REALTOR.ca
has
been licensed by REALTOR®
members of The Canadian Real Estate Association
members of The Canadian Real Estate Association
Nearby Listings Stat
Active listings
1
Min Price
$769,000
Max Price
$769,000
Avg Price
$769,000
Days on Market
64 days
Sold listings
0
Min Sold Price
$0
Max Sold Price
$0
Avg Sold Price
$0
Days until Sold
days
Nearby Places
Additional Information about 3269 Yorks Corners Road










































