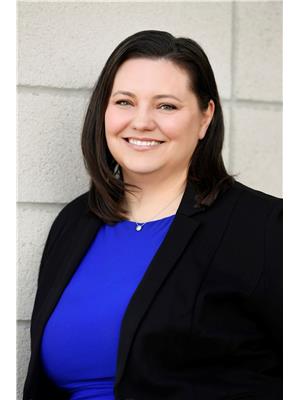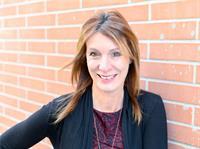11855 County Road 3 Road, Mountain
- Bedrooms: 3
- Bathrooms: 2
- Type: Residential
- Added: 5 days ago
- Updated: 23 hours ago
- Last Checked: 15 hours ago
EXPERIENCE COUNTRY LIVING AT ITS FINEST! This beautifully maintained three-bedroom, two-bathroom home sits on a private lot spanning over THREE ACRES with a large outbuilding and no rear neighbours, perfect for outdoor activities, family bonfires around the fire pit, or enjoying the tranquil sounds of nature. The main floor features an eat-in kitchen with heated floors, a mudroom with laundry, a full bathroom, a living room, and a versatile den. Upstairs, you will find three sizable bedrooms and another full bathroom. The spacious lower level features a cozy gas stove for added comfort. UPDATES INCLUDE: Well upgrades '22, septic tank ’20, propane furnace ’17, windows ’13-’16, sump pump ’14, roof ’13-’22, air conditioner ’08 and kitchen ’06. Located just minutes from Winchester’s amenities, including a hospital, school, grocery store, local shops, and events like Dairyfest, and less than 40 minutes to Ottawa's south end. The perfect family home with ample space to play! (id:1945)
powered by

Property Details
- Cooling: Central air conditioning
- Heating: Forced air, Propane
- Stories: 2
- Year Built: 1977
- Structure Type: House
- Exterior Features: Brick, Siding
- Foundation Details: Block
Interior Features
- Basement: Finished, Full
- Flooring: Ceramic, Wall-to-wall carpet
- Appliances: Washer, Refrigerator, Dishwasher, Stove, Dryer
- Bedrooms Total: 3
- Fireplaces Total: 1
Exterior & Lot Features
- Lot Features: Acreage
- Water Source: Drilled Well
- Parking Total: 7
- Parking Features: Attached Garage, Carport
- Lot Size Dimensions: 288.31 ft X 457.99 ft
Location & Community
- Common Interest: Freehold
Utilities & Systems
- Sewer: Septic System
Tax & Legal Information
- Tax Year: 2024
- Parcel Number: 661030078
- Tax Annual Amount: 4355
- Zoning Description: Rural Residential
Room Dimensions
This listing content provided by REALTOR.ca has
been licensed by REALTOR®
members of The Canadian Real Estate Association
members of The Canadian Real Estate Association


















