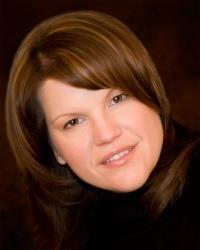3267 Yorks Corners Road, Kenmore
- Bedrooms: 3
- Bathrooms: 3
- Type: Residential
- Added: 103 days ago
- Updated: 7 days ago
- Last Checked: 23 hours ago
Just 15 minutes outside the city, discover this beautifully renovated 3-bed, 3-bath home that offers more space than meets the eye, making it perfect for a fortunate family to call their own. Having received a full rennovation over the past few years, step inside to discover an abundance of natural light and stunning neutral-tone luxury vinyl flooring. The spacious living room provides ample room for gatherings, while opening up to your dining room. Say goodbye to plain white kitchens and hello to the sophisticated allure of rich charcoal cabinets with gleaming gold hardware, complemented by brand-new white quartz countertops. Upstairs, you'll find 3 bedrooms, including 2 large enough to serve as the primary bedroom. The oversized bathroom has also been fully renovated. . This home is a must-see. 24 hours notice required for showings. (id:1945)
powered by

Property Details
- Cooling: Wall unit
- Heating: Forced air, Natural gas
- Stories: 2
- Year Built: 1911
- Structure Type: House
- Exterior Features: Brick, Siding
- Foundation Details: Poured Concrete
Interior Features
- Basement: Partially finished, Full
- Flooring: Tile, Vinyl
- Appliances: Washer, Refrigerator, Dishwasher, Stove, Dryer, Microwave, Hood Fan
- Bedrooms Total: 3
- Bathrooms Partial: 1
Exterior & Lot Features
- Water Source: Drilled Well
- Lot Size Units: acres
- Parking Total: 4
- Parking Features: Surfaced
- Lot Size Dimensions: 0.11
Location & Community
- Common Interest: Freehold
- Community Features: Family Oriented, School Bus
Utilities & Systems
- Sewer: Septic System
Tax & Legal Information
- Tax Year: 2023
- Parcel Number: 043110054
- Tax Annual Amount: 1922
- Zoning Description: Residential
Room Dimensions
This listing content provided by REALTOR.ca has
been licensed by REALTOR®
members of The Canadian Real Estate Association
members of The Canadian Real Estate Association


















