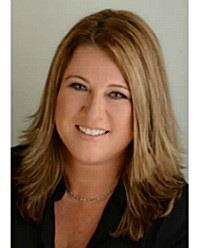2327 31 Highway, Winchester
- Bedrooms: 4
- Bathrooms: 2
- Type: Residential
- Added: 36 days ago
- Updated: 35 days ago
- Last Checked: 9 hours ago
Discover the charm of this grand, fully-bricked two-storey home perched on a hill at the edge of Winchester. With over 2,500 sq ft of living space and 4.53 acres of land, this home is perfect for families or multigenerational living. Inside, you'll find a large eat-in kitchen, a spacious living room, an office, and a games room. The elegant curved staircase leads to the second floor, where you'll find four bedrooms, including a primary suite with a generous walk-in closet. An additional room, currently used as a second office, could easily serve as a guest room or extra bedroom. The property features a large garage with a bonus room for your hobbies, and an older barn/shed is perfect for yard equipment or even a horse. Set on high, dry land, this location offers stunning views, especially at sunset. Plus, it’s just a minute from Winchester and an easy commute to Ottawa. (id:1945)
powered by

Property DetailsKey information about 2327 31 Highway
- Cooling: None
- Heating: Forced air, Propane
- Stories: 2
- Year Built: 1890
- Structure Type: House
- Exterior Features: Brick
- Foundation Details: Stone
Interior FeaturesDiscover the interior design and amenities
- Basement: Unfinished, Unknown, Low
- Flooring: Tile, Hardwood, Carpet over Hardwood
- Appliances: Washer, Refrigerator, Dishwasher, Stove, Dryer, Hood Fan
- Bedrooms Total: 4
Exterior & Lot FeaturesLearn about the exterior and lot specifics of 2327 31 Highway
- Lot Features: Acreage, Sloping
- Water Source: Drilled Well
- Lot Size Units: acres
- Parking Total: 10
- Parking Features: Gravel
- Road Surface Type: Paved road
- Lot Size Dimensions: 4.53
Location & CommunityUnderstand the neighborhood and community
- Common Interest: Freehold
Utilities & SystemsReview utilities and system installations
- Sewer: Septic System
Tax & Legal InformationGet tax and legal details applicable to 2327 31 Highway
- Tax Year: 2024
- Parcel Number: 661020443
- Tax Annual Amount: 3569
- Zoning Description: Ag
Room Dimensions

This listing content provided by REALTOR.ca
has
been licensed by REALTOR®
members of The Canadian Real Estate Association
members of The Canadian Real Estate Association
Nearby Listings Stat
Active listings
3
Min Price
$585,000
Max Price
$689,900
Avg Price
$649,933
Days on Market
31 days
Sold listings
3
Min Sold Price
$399,900
Max Sold Price
$625,000
Avg Sold Price
$541,600
Days until Sold
25 days
Nearby Places
Additional Information about 2327 31 Highway








































