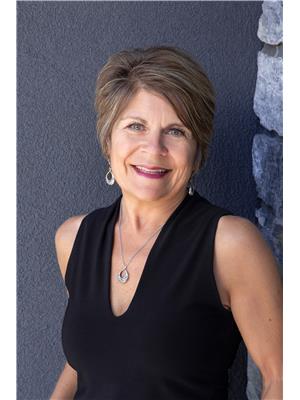2545 Cedar Ridge Court, Lumby
- Bedrooms: 4
- Bathrooms: 4
- Living area: 2686 square feet
- Type: Residential
- Added: 5 hours ago
- Updated: 1 hours ago
- Last Checked: 11 minutes ago
Welcome to this custom-built 4 bdrm, 4 bath home, perfectly situated on a quiet cul-de-sac in beautiful Lumby. Set on a large .30-acre lot, this property offers stunning mountain views and is within walking or biking distance to schools and a local park, making it ideal for families. The open floor plan features a spacious, bright main living area with access to a covered deck that showcases fantastic views. The large kitchen boasts quartz countertops, stainless steel appliances, and plenty of space for meal prep and entertaining. The main floor also includes a home office/guest bedroom, a primary suite with gorgeous views, patio access, and ensuite with a custom tile shower. Laundry is conveniently located on main floor. A heated triple car garage with a workbench and 220 wiring provides ample room for projects and parking. The lower level of the home offers 3 bdrms, full bath, large rec room with covered patio access, and a unique in house dog kennel or storage space. Plus a suspended slab garage/storage area, perfect for storing recreational toys or seasonal gear, accessible from inside the home or via the side driveway, leading to the fully fenced backyard, which offers privacy making it ideal for kids and pets to play, all while enjoying the stunning mountain views. Additionally, there is extra parking at the front of the property, perfect for your RV, boat, and guests. Don't miss out on this rare gem, offering comfort, storage, and a prime location in Lumby! (id:1945)
powered by

Property Details
- Roof: Asphalt shingle, Unknown
- Cooling: See Remarks
- Heating: Forced air
- Stories: 2
- Year Built: 2017
- Structure Type: House
- Exterior Features: Composite Siding
- Architectural Style: Ranch
Interior Features
- Flooring: Tile, Carpeted, Vinyl
- Appliances: Refrigerator, Range - Electric, Dishwasher, Microwave, Washer & Dryer
- Living Area: 2686
- Bedrooms Total: 4
- Bathrooms Partial: 2
Exterior & Lot Features
- View: Mountain view
- Lot Features: Cul-de-sac, Balcony
- Water Source: Municipal water
- Lot Size Units: acres
- Parking Total: 9
- Parking Features: RV, Oversize, See Remarks, Heated Garage
- Road Surface Type: Cul de sac
- Lot Size Dimensions: 0.31
Location & Community
- Common Interest: Freehold
- Community Features: Family Oriented, Pets Allowed
Utilities & Systems
- Sewer: Municipal sewage system
Tax & Legal Information
- Zoning: Unknown
- Parcel Number: 027-039-013
- Tax Annual Amount: 4445.51
Room Dimensions

This listing content provided by REALTOR.ca has
been licensed by REALTOR®
members of The Canadian Real Estate Association
members of The Canadian Real Estate Association
















