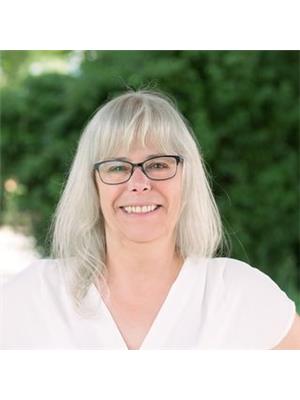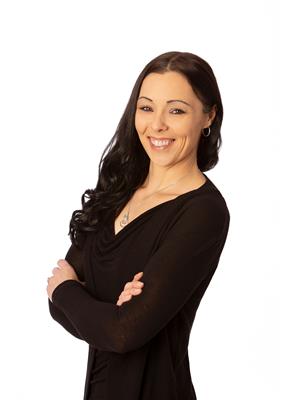2661 Balsam Lane, Lumby
- Bedrooms: 4
- Bathrooms: 2
- Living area: 1638 square feet
- Type: Residential
- Added: 18 days ago
- Updated: 16 days ago
- Last Checked: 10 hours ago
Welcome to this well maintained half duplex, ideally situated within the city limits of Lumby. This spacious 4-bedroom 2 bath home is perfect for families or anyone seeking a blend of comfort and convenience. The first level offers open concept layout that seamlessly connects the living, dining, and kitchen areas,making perfect for entertaining and family gatherings. This home features a new furnace and hot water tank providing peace of mind and energy efficiency. The roof was redone in 2015. Private spacious deck to enjoy your morning coffee or just unwind at the end of the day. Situated literally across the road from the school this property is ideal for the first time home buyer or family. (id:1945)
powered by

Property Details
- Heating: Forced air, See remarks
- Stories: 1
- Year Built: 1996
- Structure Type: House
Interior Features
- Living Area: 1638
- Bedrooms Total: 4
- Bathrooms Partial: 1
Exterior & Lot Features
- Water Source: Municipal water
- Lot Size Units: acres
- Parking Features: Carport, See Remarks
- Lot Size Dimensions: 0.14
Location & Community
- Common Interest: Freehold
- Community Features: Pets Allowed
Utilities & Systems
- Sewer: Municipal sewage system
Tax & Legal Information
- Zoning: Unknown
- Parcel Number: 001-826-883
- Tax Annual Amount: 1705
Room Dimensions
This listing content provided by REALTOR.ca has
been licensed by REALTOR®
members of The Canadian Real Estate Association
members of The Canadian Real Estate Association

















