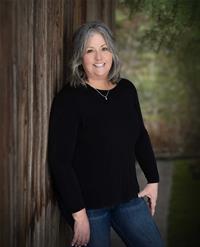773 Heather Road, Lumby
- Bedrooms: 4
- Bathrooms: 2
- Living area: 2200 square feet
- Type: Residential
- Added: 77 days ago
- Updated: 33 days ago
- Last Checked: 2 hours ago
Nestled in the desirable rural community of Whitevale, just 8 minutes from Lumby, and 20 minutes from Vernon, this adorable home is a hidden gem. Located in an intimate family oriented neighborhood surrounded by valley farms, nearby mountains, and endless hiking trails, this area is perfect for those who cherish both nature and community. Whitevale is home to its own Waldorf school, as well as the Coldstream Golf Course, adding to its unique appeal for lifestyle.This 4-bedroom, 2-bathroom home is priced to sell quickly and offers a perfect blend of rustic charm and modern living. The upper level provides a spacious living room featuring a large stone wood-burning fireplace, creating a cozy, inviting ambiance. Two generously sized bedrooms, a 4-piece main bathroom, and a bright kitchen/dining room give ample space for family gatherings. Step out onto the deck, where you can entertain or unwind while soaking up the evening sun in the private backyard. Save significant money on heating costs using the efficient blowing systems in both the gas stove as well as the retrofitted fireplace.The lower level includes a large family room with gas stove, a 3-piece bathroom, and two additional bedrooms. With a separate entrance from the garage, this level offers great potential for a suite. The 0.22-acre lot provides plenty of space for kids to play, a garden shed, and even includes a separate workshop and an above-ground pool. Come and see why everyone loves Whitevale! (id:1945)
powered by

Property DetailsKey information about 773 Heather Road
- Roof: Asphalt shingle, Unknown
- Heating: Baseboard heaters, Stove, Electric, Wood
- Stories: 2
- Year Built: 1981
- Structure Type: House
- Exterior Features: Concrete, Stone
Interior FeaturesDiscover the interior design and amenities
- Basement: Full
- Flooring: Laminate, Vinyl
- Appliances: Washer, Refrigerator, Range - Electric, Dishwasher, Dryer
- Living Area: 2200
- Bedrooms Total: 4
- Fireplaces Total: 2
- Fireplace Features: Free Standing Metal, Insert
Exterior & Lot FeaturesLearn about the exterior and lot specifics of 773 Heather Road
- Lot Features: Level lot, See remarks, One Balcony
- Water Source: Irrigation District
- Lot Size Units: acres
- Parking Total: 7
- Pool Features: Above ground pool
- Parking Features: See Remarks
- Lot Size Dimensions: 0.22
Location & CommunityUnderstand the neighborhood and community
- Common Interest: Freehold
- Community Features: Family Oriented
Utilities & SystemsReview utilities and system installations
- Sewer: Septic tank
Tax & Legal InformationGet tax and legal details applicable to 773 Heather Road
- Zoning: Residential
- Parcel Number: 005-049-091
- Tax Annual Amount: 2130
Room Dimensions
| Type | Level | Dimensions |
| Other | Main level | 12'0'' x 10'0'' |
| Workshop | Main level | 11'0'' x 21'3'' |
| Other | Basement | 10'0'' x 13'0'' |
| Bedroom | Basement | 9'9'' x 10'0'' |
| Laundry room | Basement | 8'0'' x 15'0'' |
| Full bathroom | Basement | 4'6'' x 8'4'' |
| Bedroom | Basement | 8'0'' x 12'0'' |
| Family room | Basement | 25'8'' x 16'3'' |
| Primary Bedroom | Main level | 14'9'' x 11'0'' |
| Bedroom | Main level | 10'0'' x 12'0'' |
| 4pc Bathroom | Main level | 4'10'' x 9'0'' |
| Pantry | Main level | 5'6'' x 7'0'' |
| Dining room | Main level | 13'0'' x 9'0'' |
| Kitchen | Main level | 12'7'' x 12'3'' |
| Living room | Main level | 17'0'' x 14'0'' |

This listing content provided by REALTOR.ca
has
been licensed by REALTOR®
members of The Canadian Real Estate Association
members of The Canadian Real Estate Association
Nearby Listings Stat
Active listings
4
Min Price
$549,000
Max Price
$687,000
Avg Price
$602,750
Days on Market
127 days
Sold listings
1
Min Sold Price
$1,798,000
Max Sold Price
$1,798,000
Avg Sold Price
$1,798,000
Days until Sold
79 days
















