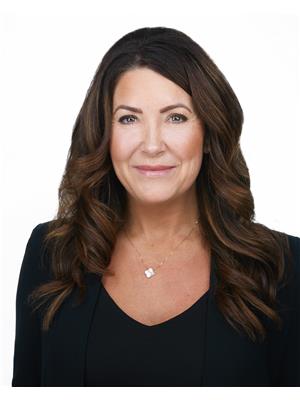
 Beautifully upgraded WALKOUT BUNGALOW!!! Enjoy the view from your deck...
Beautifully upgraded WALKOUT BUNGALOW!!! Enjoy the view from your deck...

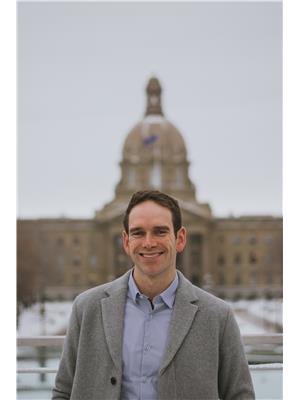
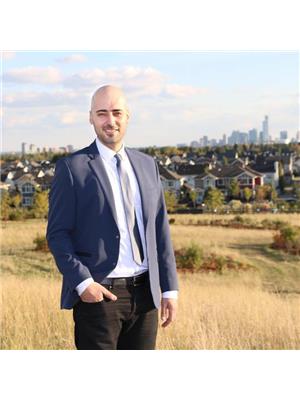








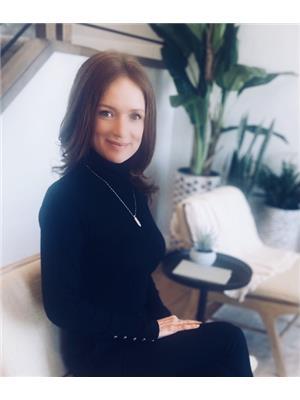



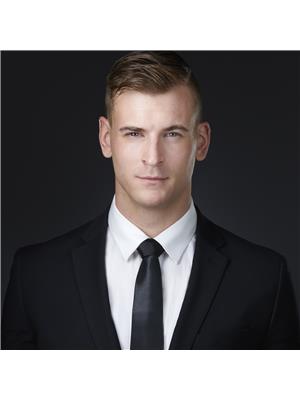
| Nearby Cities | Listings | Avg. price |
|---|---|---|
| Morinville Real Estate | 38 | $645.712 |
| Edmonton Real Estate | 3649 | $617.563 |
| Spruce Grove Real Estate | 176 | $608.768 |
| Fort Saskatchewan Real Estate | 127 | $705.842 |
| Stony Plain Real Estate | 83 | $742.265 |
| Whitecourt Real Estate | 100 | $700.671 |
| Rural Strathcona County Real Estate | 107 | $989.203 |
| Beaumont Real Estate | 83 | $1.076.395 |
| Popular Cities | Listings | Avg. price |
|---|---|---|
| Calgary Real Estate | 4087 | $865.545 |
| Saskatoon Real Estate | 742 | $494.573 |
| Vernon Real Estate | 607 | $882.781 |
| Other Real Estate | 580 | $641.839 |
| Kamloops Real Estate | 958 | $776.700 |
| Kelowna Real Estate | 1316 | $1.168.951 |
| Prince George Real Estate | 509 | $668.985 |
| Regina Real Estate | 783 | $419.429 |
Whether you're interested in viewing St Albert real estate or homes for sale in any of your favorite neighborhoods: Erin Ridge North, Jensen Lakes, Grandin, Oakmont, Cherot, Braeside you'll find what you're looking for. Currently on St Albert real estate marked listed 90 single family homes for sale with price range from 345,000$ to 1,599,000$ with average price 691,856$ for 3 bedroom houses.
In addition to 94 Houses in St Albert, we also found 30 Townhomes, 18 Condos, 11 Vacant land listings, 10 Commercial listings, 3 Duplex listings. Research St Albert real estate market trends and find homes for sale. Search for new homes, open houses, recently sold homes and reduced price real estate in St Albert. Each sale listing includes detailed descriptions, photos, amenities and neighborhood information for St Albert.
 WELL MAINTAINCED ORIGINAL OWNER HOUSE in the desirable neighborhood of...
WELL MAINTAINCED ORIGINAL OWNER HOUSE in the desirable neighborhood of...
 OPULENT FIND IN OAKMONT! Welcome to this RENOVATED 3 bed, 3.5 bath & just...
OPULENT FIND IN OAKMONT! Welcome to this RENOVATED 3 bed, 3.5 bath & just...
 This custom built walkout 2-storey is sure to impress inside and out. Situated...
This custom built walkout 2-storey is sure to impress inside and out. Situated...
 Welcome to the Brooklyn built by the award-winning builder Pacesetter homes...
Welcome to the Brooklyn built by the award-winning builder Pacesetter homes...
 Welcome to the Blackwood built by the award-winning builder Pacesetter...
Welcome to the Blackwood built by the award-winning builder Pacesetter...
 Welcome to the Brooklyn built by the award-winning builder Pacesetter homes...
Welcome to the Brooklyn built by the award-winning builder Pacesetter homes...
 Welcome to the Brooklyn built by the award-winning builder Pacesetter homes...
Welcome to the Brooklyn built by the award-winning builder Pacesetter homes...
 CORNER LOT! Welcome to this 2-storey duplex nestled in the heart of Grandin,...
CORNER LOT! Welcome to this 2-storey duplex nestled in the heart of Grandin,...
 Just 1 block off of Sunset Boulevardyoull find this over 1,400 sq ft bungalow...
Just 1 block off of Sunset Boulevardyoull find this over 1,400 sq ft bungalow...
 Welcome to this beautifully maintained 1,076 sq.ft. bungalow on a spacious...
Welcome to this beautifully maintained 1,076 sq.ft. bungalow on a spacious...
 Welcome to 76 Edgefield Way, a stunning 2-storey home offering 2613 sqft...
Welcome to 76 Edgefield Way, a stunning 2-storey home offering 2613 sqft...
 This beautifully updated 1,198 sq. ft. townhome offers modern elegance...
This beautifully updated 1,198 sq. ft. townhome offers modern elegance...
 A gem in the heart of St Albert, this modern, fully equipped medical facility...
A gem in the heart of St Albert, this modern, fully equipped medical facility...
 This Beautiful Large Childcare Centre FOR SALE. It is situated in one of...
This Beautiful Large Childcare Centre FOR SALE. It is situated in one of...
 Retire here Air conditioned 2+1 bedroom 1240 sqft bungalow shows great...
Retire here Air conditioned 2+1 bedroom 1240 sqft bungalow shows great...
 Immaculate three bedroom 1100sqft townhouse in popular Grandin Village!...
Immaculate three bedroom 1100sqft townhouse in popular Grandin Village!...
 Welcome to Mission Hill Grande in the heart of St. Albert. This lovely...
Welcome to Mission Hill Grande in the heart of St. Albert. This lovely...
 Welcome Home! This 1763 sq ft bilevel in Grandin on a large lot is the...
Welcome Home! This 1763 sq ft bilevel in Grandin on a large lot is the...
 Fantastic adult living opportunity with this detached bungalow in desirable...
Fantastic adult living opportunity with this detached bungalow in desirable...
 Welcome Home! This move-in ready townhouse is just around the bend from...
Welcome Home! This move-in ready townhouse is just around the bend from...