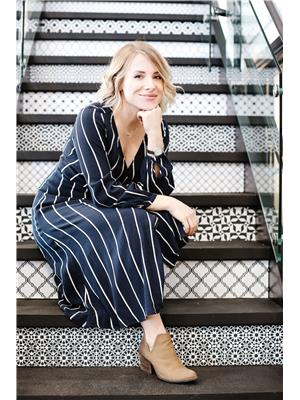8 Graham Av, St Albert
- Bedrooms: 4
- Bathrooms: 3
- Living area: 163.86 square meters
- Type: Residential
- Added: 4 days ago
- Updated: 1 days ago
- Last Checked: 15 hours ago
Welcome Home! This 1763 sq ft bilevel in Grandin on a large lot is the perfect family home! With a total of 4 bedrooms and 2.5 baths you have loads of space to spread out and ENJOY. The main floor features a 4 season sunroom over the garage, use it as a gathering space or home office. The dining room features a wood burning F/P and is open to the kitchen! The spacious living room with access through sliding doors to the massive and private backyard! 2 bedrooms and updated 4 pc bath plus the primary suite with 3 pc ensuite complete the main floor. The basement gives you access to the garage and features a large rec room. There is a super sized bedroom in the basement with large bright windows! Laundry, 2 pc bath and LOADS of storage complete the basement. This home is situated on a tree lined street close to schools, parks, trails, transportation and easy access to YEG. Create your own memories in this home that has been loved and enjoyed by the current owner for many years! (id:1945)
powered by

Show
More Details and Features
Property DetailsKey information about 8 Graham Av
- Heating: Forced air
- Year Built: 1973
- Structure Type: House
- Architectural Style: Bi-level
- Type: Bilevel
- Square Footage: 1763 sq ft
- Total Bedrooms: 4
- Total Baths: 2.5
- Lot Size: Large
Interior FeaturesDiscover the interior design and amenities
- Basement: Access: Through garage, Rec Room: Large, Bedroom: Size: Super sized, Windows: Large bright windows, Laundry: true, Bath: 2 pc, Storage: Loads of storage
- Appliances: Washer, Refrigerator, Dishwasher, Stove, Dryer, Freezer, Hood Fan, Storage Shed, Window Coverings, Garage door opener, Garage door opener remote(s)
- Living Area: 163.86
- Bedrooms Total: 4
- Bathrooms Partial: 1
- Main Floor: Sunroom: 4 season over the garage, Dining Room: Fireplace: Wood burning F/P, Connection: Open to the kitchen, Living Room: Access: Sliding doors to backyard, Bedrooms: Total: 3, Primary Suite: Ensuite: 3 pc, Updated Bath: 4 pc
Exterior & Lot FeaturesLearn about the exterior and lot specifics of 8 Graham Av
- Lot Features: See remarks
- Parking Features: Attached Garage
- Backyard: Massive and private
- Street: Tree lined
Location & CommunityUnderstand the neighborhood and community
- Common Interest: Freehold
- Community Features: Public Swimming Pool
- Nearby: Schools: true, Parks: true, Trails: true, Transportation: true, Access to YEG: Easy access
Tax & Legal InformationGet tax and legal details applicable to 8 Graham Av
- Parcel Number: 109758
Additional FeaturesExplore extra features and benefits
- Memories: Home has been loved and enjoyed by current owner for many years
Room Dimensions

This listing content provided by REALTOR.ca
has
been licensed by REALTOR®
members of The Canadian Real Estate Association
members of The Canadian Real Estate Association
Nearby Listings Stat
Active listings
26
Min Price
$264,900
Max Price
$1,159,000
Avg Price
$523,954
Days on Market
40 days
Sold listings
18
Min Sold Price
$215,000
Max Sold Price
$749,900
Avg Sold Price
$446,950
Days until Sold
40 days
Additional Information about 8 Graham Av


































































