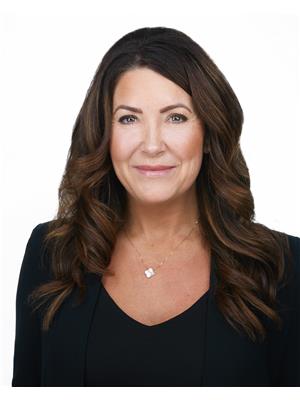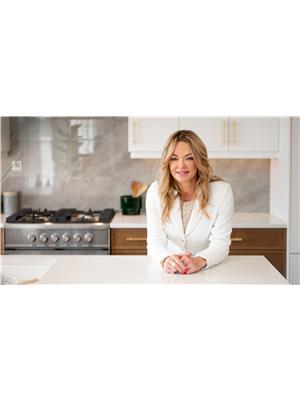9 4 Heritage Wy, St Albert
- Bedrooms: 2
- Bathrooms: 3
- Living area: 111.12 square meters
- Type: Duplex
- Added: 8 hours ago
- Updated: 7 hours ago
- Last Checked: 7 minutes ago
Beautifully upgraded WALKOUT BUNGALOW!!! Enjoy the view from your deck of the private reserve with pond and south-facing backyard. This modern adult condo has been upgraded throughout with high-end vinyl plank flooring, granite countertops, and quality appliances. Vaulted ceilings, and an open concept floor plan. Enter the kitchen with a great breakfast island with dining area open to the family room with 3 sided fireplace making it cozy for those winter nights. Down the hall is a spacious Primary bedroom with ensuite and walk in closet. A handy main floor laundry with 2 pc bathroom as well. Downstairs is a highlight with a walkout to a covered patio, large windows offer lots of natural light, a large family room with fireplace and even a workout or office area. There is also 1 guest bedroom, 4 piece bath, large storage room finish the lower level. Upgraded HWT, New Shingles has A\C . (id:1945)
powered by

Property DetailsKey information about 9 4 Heritage Wy
Interior FeaturesDiscover the interior design and amenities
Exterior & Lot FeaturesLearn about the exterior and lot specifics of 9 4 Heritage Wy
Location & CommunityUnderstand the neighborhood and community
Business & Leasing InformationCheck business and leasing options available at 9 4 Heritage Wy
Property Management & AssociationFind out management and association details
Utilities & SystemsReview utilities and system installations
Tax & Legal InformationGet tax and legal details applicable to 9 4 Heritage Wy
Additional FeaturesExplore extra features and benefits
Room Dimensions

This listing content provided by REALTOR.ca
has
been licensed by REALTOR®
members of The Canadian Real Estate Association
members of The Canadian Real Estate Association
Nearby Listings Stat
Active listings
19
Min Price
$264,900
Max Price
$1,159,000
Avg Price
$538,716
Days on Market
45 days
Sold listings
20
Min Sold Price
$215,000
Max Sold Price
$749,900
Avg Sold Price
$444,300
Days until Sold
40 days
Nearby Places
Additional Information about 9 4 Heritage Wy














