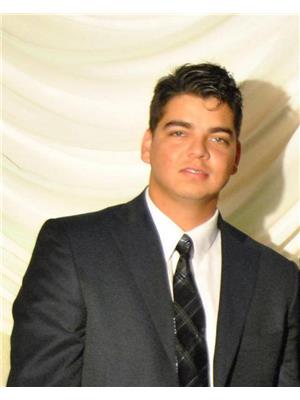76 Edgefield Wy, St Albert
- Bedrooms: 4
- Bathrooms: 4
- Living area: 234.11 square meters
- Type: Residential
- Added: 126 days ago
- Updated: 125 days ago
- Last Checked: 20 hours ago
Welcome to 76 Edgefield Way, a stunning 2-storey home offering 2520 sqft of luxurious living space. The main floor features a cozy living room with an electric fireplace, a dining room, and a modern kitchen with a 12 flush eating bar and pantry. You'll also find a den, mudroom, and a 4pc bathroom. Upstairs, enjoy a spacious bonus room, a primary bedroom with a walk-in closet and a 5pc ensuite, plus three additional bedrooms. Bedrooms 2 and 3 share a convenient 4pc bathroom, and there's an additional 4pc bathroom and laundry room on this floor. This home includes an attached garage. Don't miss this exceptional property! (id:1945)
powered by

Property DetailsKey information about 76 Edgefield Wy
- Heating: Forced air
- Stories: 2
- Year Built: 2024
- Structure Type: House
Interior FeaturesDiscover the interior design and amenities
- Basement: Unfinished, Full
- Appliances: See remarks
- Living Area: 234.11
- Bedrooms Total: 4
Exterior & Lot FeaturesLearn about the exterior and lot specifics of 76 Edgefield Wy
- Parking Features: Attached Garage
Location & CommunityUnderstand the neighborhood and community
- Common Interest: Freehold
Tax & Legal InformationGet tax and legal details applicable to 76 Edgefield Wy
- Parcel Number: ZZ999999999
Room Dimensions

This listing content provided by REALTOR.ca
has
been licensed by REALTOR®
members of The Canadian Real Estate Association
members of The Canadian Real Estate Association
Nearby Listings Stat
Active listings
16
Min Price
$429,900
Max Price
$944,900
Avg Price
$661,537
Days on Market
55 days
Sold listings
11
Min Sold Price
$364,800
Max Sold Price
$1,359,900
Avg Sold Price
$759,381
Days until Sold
34 days
Nearby Places
Additional Information about 76 Edgefield Wy












