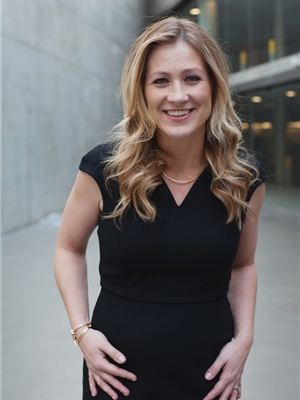95 Grafton Drive Sw, Calgary
- Bedrooms: 5
- Bathrooms: 1
- Living area: 1167 square feet
- Type: Residential
Source: Public Records
Note: This property is not currently for sale or for rent on Ovlix.
We have found 6 Houses that closely match the specifications of the property located at 95 Grafton Drive Sw with distances ranging from 2 to 10 kilometers away. The prices for these similar properties vary between 499,900 and 819,900.
Recently Sold Properties
Nearby Places
Name
Type
Address
Distance
Mount Royal University
School
4825 Mount Royal Gate SW
1.1 km
Canadian Tire
Department store
5200 Richmond Rd SW
1.2 km
Calgary Christian School
School
5029 26 Ave SW
1.8 km
Bishop Carroll High School
School
4624 Richard Road SW
1.9 km
Clear Water Academy
School
Calgary
1.9 km
The Military Museums
Museum
4520 Crowchild Trail SW
2.1 km
Calgary Girl's School
School
6304 Larkspur Way SW
2.9 km
Heritage Park Historical Village
Museum
1900 Heritage Dr SW
4.6 km
Boston Pizza
Restaurant
1116 17 Ave SW
4.9 km
Shaw Millennium Park
Park
Calgary
5.3 km
Edworthy Park
Park
5050 Spruce Dr SW
5.5 km
Chinook Centre
Shopping mall
6455 Macleod Trail Southwest
5.5 km
Property Details
- Cooling: None
- Heating: Forced air
- Stories: 1
- Year Built: 1957
- Structure Type: House
- Exterior Features: Vinyl siding
- Foundation Details: Poured Concrete
- Architectural Style: Bungalow
Interior Features
- Basement: Finished, Full
- Flooring: Hardwood, Carpeted, Linoleum
- Appliances: Washer, Refrigerator, Stove, Dryer, Microwave, Window Coverings, Garage door opener
- Living Area: 1167
- Bedrooms Total: 5
- Above Grade Finished Area: 1167
- Above Grade Finished Area Units: square feet
Exterior & Lot Features
- Lot Features: No Animal Home
- Lot Size Units: square meters
- Parking Total: 2
- Parking Features: Detached Garage
- Lot Size Dimensions: 542.00
Location & Community
- Common Interest: Freehold
- Street Dir Suffix: Southwest
- Subdivision Name: Glamorgan
Tax & Legal Information
- Tax Lot: 80
- Tax Year: 2024
- Tax Block: 1
- Parcel Number: 0018712539
- Tax Annual Amount: 3784
- Zoning Description: R-C1
This charming 3 + 2 bedroom bunglaow is located across from a school playground and is walking distance to shops and MRU. This home boasts a recently upgraded basement, featuring 2 bedrooms and a roughed-in bathroom. Laundry room in basement has brand new washer/dryer. The main level features a bright open concept living room and dining area which is next to the kitchen. Down the hall you will find the spacious primary bedroom along with 2 other bedrooms and a 4 piece bathroom. Sunny Southwest facing backyard on a huge mature lot with a double garage. Well maintained, pride of ownership is evident. Don't miss this opportunity to own this great property in the quiet and beautiful neighbourhood of Glamorgan. Call today for a viewing! (id:1945)
Demographic Information
Neighbourhood Education
| Bachelor's degree | 80 |
| University / Below bachelor level | 10 |
| College | 70 |
| University degree at bachelor level or above | 90 |
Neighbourhood Marital Status Stat
| Married | 200 |
| Widowed | 25 |
| Divorced | 25 |
| Separated | 10 |
| Never married | 95 |
| Living common law | 30 |
| Married or living common law | 225 |
| Not married and not living common law | 155 |
Neighbourhood Construction Date
| 1961 to 1980 | 35 |
| 1960 or before | 130 |











