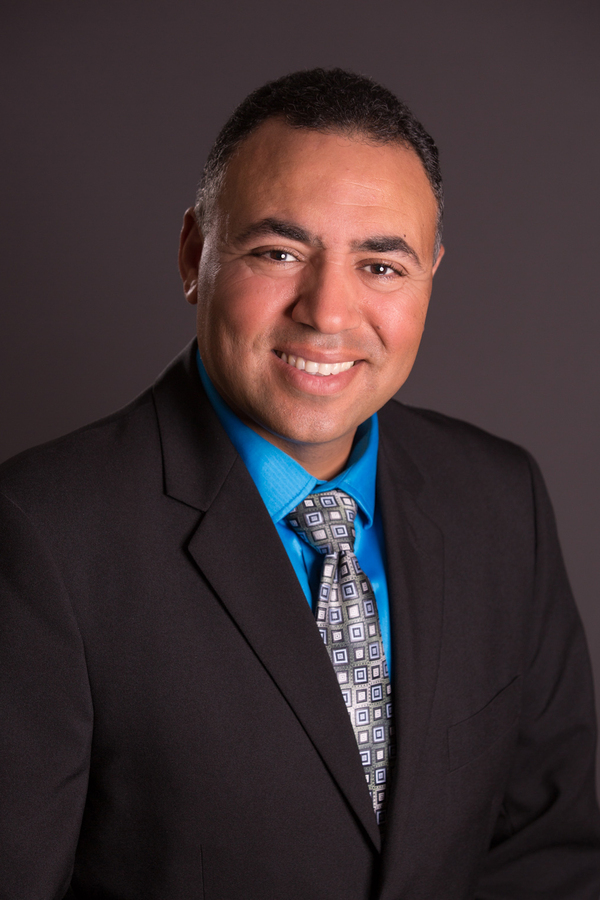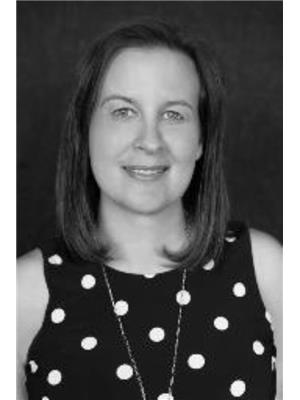8739 34 Avenue Nw, Calgary
- Bedrooms: 3
- Bathrooms: 1
- Living area: 1071.05 square feet
- Type: Residential
- Added: 10 days ago
- Updated: 2 days ago
- Last Checked: 19 hours ago
Massive CORNER Lot - almost 6000 sq ft! | Desirable Neighborhood of Bowness | Survey & plans done | Convenient locationWelcome to this delightful bungalow situated in the highly coveted Bowness neighborhood, known for its prime location and convenience. Set on a generous corner lot that spans nearly 6,000 sq ft—a truly expansive size—this property offers ample space and numerous possibilities. The south-west facing backyard is bathed in sunlight throughout the day, creating an ideal space for outdoor enjoyment. The home’s position allows for easy access to major roadways, including Stoney Trail, 16 Avenue, and Sarcee Trail, streamlining your daily commute and weekend excursions. Residents will appreciate the close proximity to a range of amenities such as the University of Calgary, Foothills Hospital, Calgary Farmers Market, Shouldice Athletic Park, and Baker Park. Additionally, Market Mall, playgrounds, schools, and various restaurants are just a short distance away, making this location exceptionally convenient. The corner lot also offers abundant street parking for guests and family. Beyond its immediate charm, this property presents significant potential for future investment opportunities. The spacious nearly 6,000 sq ft lot and prime location open the door to various possibilities, whether you envision renovations, expansions, or other enhancements. With its blend of comfort, versatility, and strategic location, this property is a rare gem and an excellent investment prospect in the vibrant Bowness area. (id:1945)
powered by

Property Details
- Cooling: None
- Heating: Forced air
- Stories: 1
- Year Built: 1958
- Structure Type: House
- Exterior Features: Stucco
- Foundation Details: Poured Concrete
- Architectural Style: Bungalow
- Construction Materials: Wood frame
Interior Features
- Basement: Finished, Partial
- Flooring: Hardwood, Carpeted
- Appliances: See remarks
- Living Area: 1071.05
- Bedrooms Total: 3
- Above Grade Finished Area: 1071.05
- Above Grade Finished Area Units: square feet
Exterior & Lot Features
- Lot Features: Back lane, Closet Organizers
- Lot Size Units: square feet
- Parking Features: Other, Street
- Lot Size Dimensions: 5995.50
Location & Community
- Common Interest: Freehold
- Street Dir Suffix: Northwest
- Subdivision Name: Bowness
Tax & Legal Information
- Tax Lot: 1
- Tax Year: 2024
- Tax Block: 19
- Parcel Number: 0019014620
- Tax Annual Amount: 2513.37
- Zoning Description: R-C2
Room Dimensions
This listing content provided by REALTOR.ca has
been licensed by REALTOR®
members of The Canadian Real Estate Association
members of The Canadian Real Estate Association

















