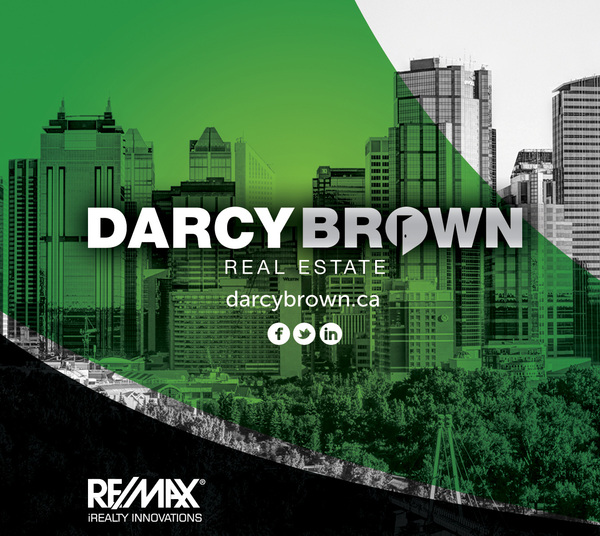4503 Richmond Road Sw, Calgary
- Bedrooms: 6
- Bathrooms: 2
- Living area: 845.19 square feet
- Type: Residential
- Added: 19 days ago
- Updated: 19 days ago
- Last Checked: 4 hours ago
Builders & Investors Choice !!! Corner Lot !!! Welcome to this ideally located Corner lot 6 Bedroom home. With the recent blanket zoning changes going to RCG by City of Calgary, There is potential for multi family development up to eight units ( check with city of Calgary) . House is in good condition and ready to rent out while you wait your permits . Upstairs This home features three bedrooms, a full bathroom. basement has additionally 3 bedroom and full bathroom , laundry room, and a recreation room. Wonderful property with endless possibilities for investors, developers and home owners. A great location short drive to Mount Royal University, Glamorgan TLC School & St. Andrews School. Great proximity to Downtown, Westhill’s Shopping Centre, Grey Eagle Events Centre, restaurants and entertainment with great access to major roadways allowing quick access to out of town. Don't miss and Book your showing (id:1945)
powered by

Property DetailsKey information about 4503 Richmond Road Sw
Interior FeaturesDiscover the interior design and amenities
Exterior & Lot FeaturesLearn about the exterior and lot specifics of 4503 Richmond Road Sw
Location & CommunityUnderstand the neighborhood and community
Tax & Legal InformationGet tax and legal details applicable to 4503 Richmond Road Sw
Room Dimensions

This listing content provided by REALTOR.ca
has
been licensed by REALTOR®
members of The Canadian Real Estate Association
members of The Canadian Real Estate Association
Nearby Listings Stat
Active listings
50
Min Price
$324,900
Max Price
$1,490,000
Avg Price
$549,200
Days on Market
50 days
Sold listings
34
Min Sold Price
$329,900
Max Sold Price
$900,000
Avg Sold Price
$502,588
Days until Sold
39 days
Nearby Places
Additional Information about 4503 Richmond Road Sw














