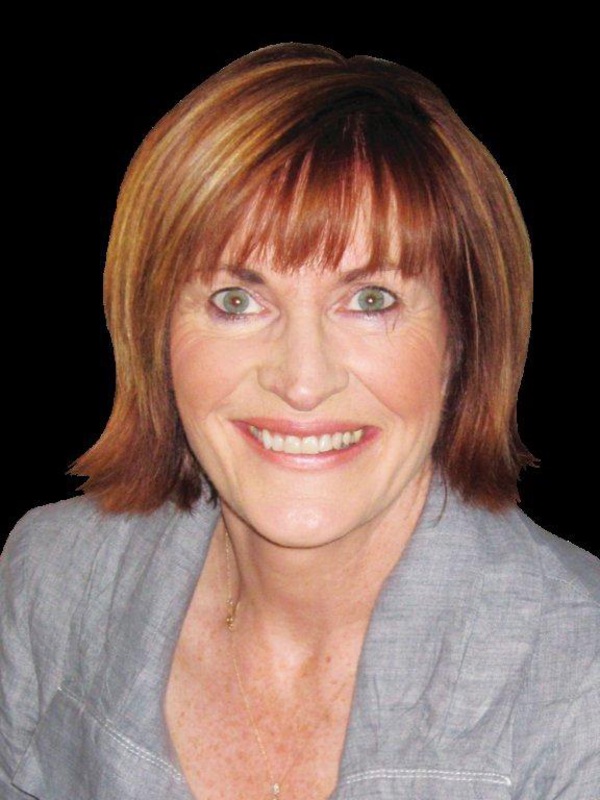119 Gladstone Gardens Sw, Calgary
- Bedrooms: 4
- Bathrooms: 3
- Living area: 1283 square feet
- Type: Townhouse
- Added: 9 days ago
- Updated: 3 days ago
- Last Checked: 10 hours ago
** OPEN HOUSE ALERT! SATURDAY OCTOBER 5, 11:00AM - 1:00PM ** Welcome to this beautifully renovated villa bungalow, where modern design meets comfort and functionality. Featuring an inviting open floor plan, the home seamlessly blends style and practicality. The spacious living and dining areas flow effortlessly into the heart of the home—a gourmet kitchen with a huge center island, perfect for meal prep, casual dining, and entertaining. The kitchen also boasts upgraded countertops, ample cabinet storage, and sleek stainless steel appliances, making it an ideal space for both everyday living and special occasions. The main floor also showcases 2 large bedrooms including the spacious primary bedroom with walk-in closet and spa inspired ensuite bathroom. Another full bathroom, main floor laundry and garage access complete the main floor.Downstairs, the walk-out basement extends the living space with two additional generously sized bedrooms, offering flexibility for guests, a home office, or a growing family. The basement also includes a large rec room/family room, perfect for movie nights or a home gym, along with a full bathroom and a spacious storage room for added convenience.Step outside onto the huge deck that provides an incredible view of the tree-lined green space at the back of the property, offering peaceful seclusion and a perfect spot for morning coffee, outdoor dining, or simply enjoying the serene surroundings.This home is perfectly located within walking distance to Glamorgan Park, offering a variety of recreational options, while Stoney Trail is just minutes away, providing quick access to major routes, shopping, dining, and more.With 4 bedrooms, 3 bathrooms, and high-quality renovations throughout, this villa bungalow is the perfect blend of luxury, comfort, and convenience. Whether you're hosting gatherings in the spacious kitchen, relaxing on the deck, or taking advantage of the nearby amenities, this home truly offers it all. (id:1945)
powered by

Property Details
- Cooling: None
- Heating: Forced air, Natural gas
- Stories: 1
- Year Built: 1989
- Structure Type: Row / Townhouse
- Exterior Features: Stucco
- Foundation Details: Poured Concrete
- Architectural Style: Bungalow
- Construction Materials: Wood frame
Interior Features
- Basement: Finished, Full, Separate entrance, Walk out
- Flooring: Carpeted, Vinyl Plank
- Appliances: Washer, Refrigerator, Dishwasher, Stove, Dryer, Hood Fan
- Living Area: 1283
- Bedrooms Total: 4
- Fireplaces Total: 2
- Above Grade Finished Area: 1283
- Above Grade Finished Area Units: square feet
Exterior & Lot Features
- Parking Total: 4
- Parking Features: Attached Garage
Location & Community
- Common Interest: Condo/Strata
- Street Dir Suffix: Southwest
- Subdivision Name: Glamorgan
- Community Features: Pets Allowed With Restrictions
Property Management & Association
- Association Fee: 502.65
- Association Name: Accredited Condominium Mgmt
- Association Fee Includes: Common Area Maintenance, Interior Maintenance, Property Management, Waste Removal, Insurance
Tax & Legal Information
- Tax Year: 2024
- Parcel Number: 0013942503
- Tax Annual Amount: 3470
- Zoning Description: M-CG d37
Room Dimensions
This listing content provided by REALTOR.ca has
been licensed by REALTOR®
members of The Canadian Real Estate Association
members of The Canadian Real Estate Association

















