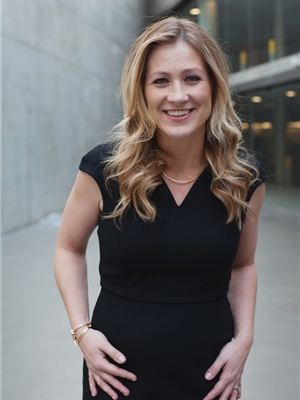352 33 Avenue Ne, Calgary
- Bedrooms: 3
- Bathrooms: 2
- Living area: 1219.52 square feet
- Type: Residential
- Added: 53 days ago
- Updated: 1 days ago
- Last Checked: 13 hours ago
Rare Offering! This modern, energy-efficient detached home is nestled in the prime location of Highland Park. Its contemporary exterior boasts a large front porch, perfect for enjoying sunny evenings or morning coffee. The open-concept main floor with laminate floors throughout showcases a gigantic sleek kitchen with stainless steel appliances, a massive center island adorned with stunning quartz countertops, and ample storage. Designer lighting throughout. The spacious living features massive windows and the main floor also includes a convenient 2-piece bathroom with quartz counter tops, storage and laundry area. A gorgeous glass staircase leads to the second level, where you'll find 3 well-appointed bedrooms and a renovated 3-piece bath. Additional storage added to the attic space. Large windows throughout the home flood the space with natural light. The south-facing backyard, redone in 2022, includes an expansive patio, numerous planters ideal for gardening and a new shed added in 2023. Perfect outdoor oasis inner city. Notable updates include a new hot water tank in 2021, $20,000 worth of solar panels installed in 2024 and roof repairs with new shingles on the back of the house in 2020, totaling $11,000. The home is equipped with 4 concrete pillars and a pad with drawings, offering the potential to build a 3rd floor if desired. This prime location is only minutes from Downtown, with coffee shops and restaurants within walking distance. Move-in ready! (id:1945)
powered by

Show
More Details and Features
Property DetailsKey information about 352 33 Avenue Ne
- Cooling: None
- Heating: Forced air, Natural gas
- Stories: 2
- Year Built: 1912
- Structure Type: House
- Exterior Features: Stone, Stucco, Metal
- Foundation Details: Poured Concrete
- Construction Materials: Wood frame
Interior FeaturesDiscover the interior design and amenities
- Basement: Unfinished, Full
- Flooring: Laminate, Ceramic Tile
- Appliances: Refrigerator, Dishwasher, Stove, Garburator, Hood Fan, Window Coverings, Washer/Dryer Stack-Up
- Living Area: 1219.52
- Bedrooms Total: 3
- Bathrooms Partial: 1
- Above Grade Finished Area: 1219.52
- Above Grade Finished Area Units: square feet
Exterior & Lot FeaturesLearn about the exterior and lot specifics of 352 33 Avenue Ne
- Lot Features: See remarks, Back lane
- Lot Size Units: square meters
- Parking Total: 4
- Parking Features: Parking Pad
- Lot Size Dimensions: 267.00
Location & CommunityUnderstand the neighborhood and community
- Common Interest: Freehold
- Street Dir Suffix: Northeast
- Subdivision Name: Highland Park
- Community Features: Golf Course Development
Tax & Legal InformationGet tax and legal details applicable to 352 33 Avenue Ne
- Tax Lot: 6
- Tax Year: 2024
- Tax Block: 6
- Parcel Number: 0013616206
- Tax Annual Amount: 3165
- Zoning Description: R-CG
Room Dimensions

This listing content provided by REALTOR.ca
has
been licensed by REALTOR®
members of The Canadian Real Estate Association
members of The Canadian Real Estate Association
Nearby Listings Stat
Active listings
52
Min Price
$260,000
Max Price
$950,000
Avg Price
$591,576
Days on Market
44 days
Sold listings
29
Min Sold Price
$269,900
Max Sold Price
$874,900
Avg Sold Price
$616,955
Days until Sold
53 days
Additional Information about 352 33 Avenue Ne
























































