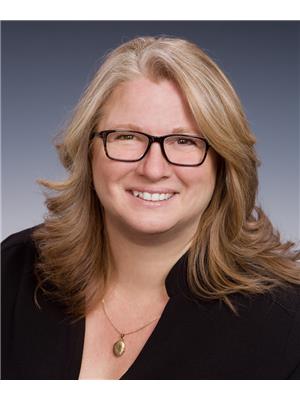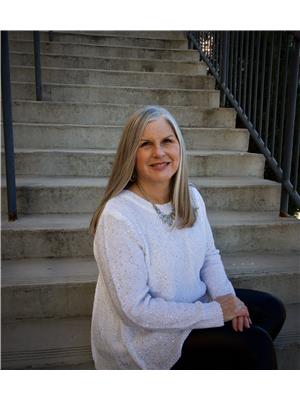1701 Penticton Avenue Unit 20, Penticton
- Bedrooms: 3
- Bathrooms: 1
- Living area: 940 square feet
- Type: Mobile
- Added: 92 days ago
- Updated: 21 days ago
- Last Checked: 13 hours ago
Absolutely gorgeous 940 square-foot three bedroom one bathroom mobile nestled beside the beautiful Penticton Creek in the sought-after Pleasant Valley mobile home park. This Clean and well cared for home has been beautifully renovated with a brand new duct less heat Pump system installed, in 2018 a new roof, new flooring throughout, some new windows installed, and a workshop has been converted into a independent bedroom/den or guest suite. Easy access with carport parking. This home comes with a generous lawn and garden area with private back yard and utility shed included. Very respectful and quiet neighborhood and complex. Pad fee is $650 per month and pet is allowed. All measurements approximate and to be verified by buyer if important. (id:1945)
powered by

Property Details
- Roof: Unknown, Unknown
- Cooling: Heat Pump
- Heating: Heat Pump
- Stories: 1
- Year Built: 1969
- Structure Type: Manufactured Home
- Exterior Features: Aluminum
- Foundation Details: None
Interior Features
- Appliances: Washer, Dishwasher, Range, Dryer, See remarks
- Living Area: 940
- Bedrooms Total: 3
Exterior & Lot Features
- Lot Features: Level lot
- Water Source: Municipal water
- Parking Total: 2
- Parking Features: Carport, See Remarks
Location & Community
- Common Interest: Condo/Strata
- Community Features: Seniors Oriented, Pets Allowed, Pets Allowed With Restrictions
Property Management & Association
- Association Fee: 650
- Association Fee Includes: Pad Rental
Utilities & Systems
- Sewer: Municipal sewage system
Tax & Legal Information
- Zoning: Unknown
- Parcel Number: 000-000-000
- Tax Annual Amount: 586.42
Room Dimensions

This listing content provided by REALTOR.ca has
been licensed by REALTOR®
members of The Canadian Real Estate Association
members of The Canadian Real Estate Association

















