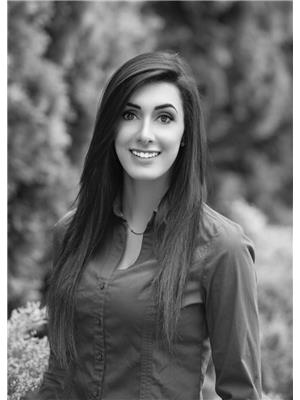999 Burnaby Avenue Unit 68, Penticton
- Bedrooms: 3
- Bathrooms: 2
- Living area: 1056 square feet
- Type: Mobile
- Added: 46 days ago
- Updated: 45 days ago
- Last Checked: 8 hours ago
Welcome to Burnaby Gardens! Enjoy the lifestyle in one of Penticton's most well run and sought- after Mobile Home Parks. This mobile home features 3 generously sized bedrooms, 2 bathrooms, large kitchen, open family room with vaulted ceiling, dining room and laundry room. The large Primary Bedroom features an updated spacious 3 pc ensuite and large closet. The yard is quite private, features a good size deck, a workshop with power and borders the parks well-manicured public green space. This unit has been well maintained and has just gone through an electrical inspection and upgrades. The home is within walking distance of Okanagan Lake, numerous restaurants, coffee shops & breweries, shopping, the South Okanagan Event Centre and many trails and green space. Burnaby Gardens is a 55+ park that permits 1 pet and does not allow rentals. Come check out this wonderful retirement home and watch the surrounding area come to life with the city's Northern Gateway Development (id:1945)
powered by

Property DetailsKey information about 999 Burnaby Avenue Unit 68
Interior FeaturesDiscover the interior design and amenities
Exterior & Lot FeaturesLearn about the exterior and lot specifics of 999 Burnaby Avenue Unit 68
Location & CommunityUnderstand the neighborhood and community
Property Management & AssociationFind out management and association details
Utilities & SystemsReview utilities and system installations
Tax & Legal InformationGet tax and legal details applicable to 999 Burnaby Avenue Unit 68
Room Dimensions

This listing content provided by REALTOR.ca
has
been licensed by REALTOR®
members of The Canadian Real Estate Association
members of The Canadian Real Estate Association
Nearby Listings Stat
Active listings
89
Min Price
$239,900
Max Price
$1,800,000
Avg Price
$570,720
Days on Market
86 days
Sold listings
26
Min Sold Price
$319,000
Max Sold Price
$1,290,000
Avg Sold Price
$649,404
Days until Sold
99 days

















