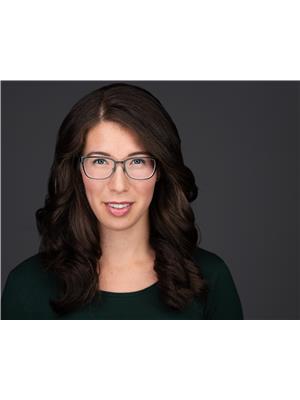158 Deer Place Unit 104, Penticton
- Bedrooms: 4
- Bathrooms: 4
- Living area: 2305 square feet
- Type: Townhouse
- Added: 31 days ago
- Updated: 29 days ago
- Last Checked: 12 hours ago
Introducing Edgeview, an exclusive 14 townhome development offering a unique location with unobstructed valley and city views. Bright, open and functional, these 4 bedroom, 4 bathroom homes have professionally planned spaces with modern Okanagan finishes inside and out. Insulated concrete walls between the homes ensure comfort and privacy. Each home features a single car garage pre wired for EV charging and two additional parking spaces. The main floor is highlighted by an exceptional kitchen with quartz countertops, ample dining space and seamless access to one of the 2 covered and private decks. Above has 3 bedrooms including a primary bedroom with a large walk in closet, 4 pc bathroom with double sinks, laundry room and a tiled shower with frameless glass. The daylight basement has an additional bedroom, generous family room, storage and covered deck. A unique private pocket park caps this project and delivers a harmonious balance of nature and urban design. GST applicable. (id:1945)
powered by

Property DetailsKey information about 158 Deer Place Unit 104
- Roof: Other, Unknown
- Cooling: Central air conditioning
- Heating: Forced air, See remarks
- Stories: 3
- Year Built: 2024
- Structure Type: Row / Townhouse
- Exterior Features: Stucco, Metal, Composite Siding
Interior FeaturesDiscover the interior design and amenities
- Flooring: Vinyl
- Appliances: Washer, Refrigerator, Dishwasher, Range, Dryer, Microwave, Washer & Dryer
- Living Area: 2305
- Bedrooms Total: 4
- Fireplaces Total: 1
- Bathrooms Partial: 1
- Fireplace Features: Electric, Unknown
Exterior & Lot FeaturesLearn about the exterior and lot specifics of 158 Deer Place Unit 104
- View: City view, Lake view, Mountain view
- Lot Features: One Balcony
- Water Source: Municipal water
- Parking Total: 3
- Parking Features: Attached Garage, See Remarks
Location & CommunityUnderstand the neighborhood and community
- Common Interest: Condo/Strata
- Community Features: Family Oriented, Pets Allowed With Restrictions
Property Management & AssociationFind out management and association details
- Association Fee: 300
Utilities & SystemsReview utilities and system installations
- Sewer: Municipal sewage system
Tax & Legal InformationGet tax and legal details applicable to 158 Deer Place Unit 104
- Zoning: Residential
- Parcel Number: 031-461-182
Additional FeaturesExplore extra features and benefits
- Security Features: Smoke Detector Only
Room Dimensions

This listing content provided by REALTOR.ca
has
been licensed by REALTOR®
members of The Canadian Real Estate Association
members of The Canadian Real Estate Association
Nearby Listings Stat
Active listings
17
Min Price
$765,000
Max Price
$1,999,000
Avg Price
$1,307,994
Days on Market
126 days
Sold listings
8
Min Sold Price
$699,000
Max Sold Price
$1,199,900
Avg Sold Price
$933,850
Days until Sold
76 days
Nearby Places
Additional Information about 158 Deer Place Unit 104
















































