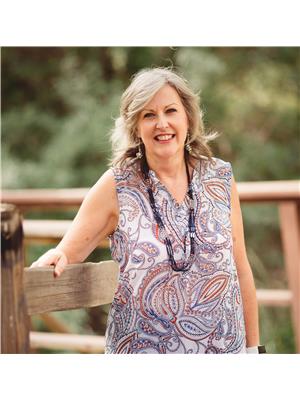158 Fawn Court, Penticton
- Bedrooms: 4
- Bathrooms: 3
- Living area: 2887 square feet
- Type: Residential
Source: Public Records
Note: This property is not currently for sale or for rent on Ovlix.
We have found 6 Houses that closely match the specifications of the property located at 158 Fawn Court with distances ranging from 2 to 10 kilometers away. The prices for these similar properties vary between 1,050,000 and 1,850,000.
Recently Sold Properties
Nearby Places
Name
Type
Address
Distance
White Spot Penticton
Restaurant
1770 Main St
3.1 km
Super 8 Penticton
Lodging
1706 Main St
3.2 km
Safeway
Grocery or supermarket
1301 Main St
3.2 km
La Casa Ouzeria Restaurant
Restaurant
1090 Main St
3.2 km
LA FRENZ ESTATE WINERY
Food
1525 Randolph Rd
3.2 km
Boston Pizza
Restaurant
1900 Main St
3.2 km
Poplar Grove Winery
Food
425 Middle Bench Rd N
3.3 km
The Vanilla Pod Restaurant at Poplar Grove Winery
Restaurant
425 Middle Bench Rd N
3.4 km
Theo's Restaurant
Restaurant
687 Main St
3.4 km
Cleo Cherry Lane Shopping Centre
Clothing store
2111 Main St #127
3.4 km
Murray's Pizza & Pasta Penticton
Store
625 Main St
3.4 km
The Bench Artisan Food Market
Meal takeaway
368 Vancouver Ave
3.5 km
Property Details
- Roof: Asphalt shingle, Unknown
- Cooling: Central air conditioning, Heat Pump, See Remarks
- Heating: In Floor Heating, See remarks
- Stories: 2
- Year Built: 2022
- Structure Type: House
- Exterior Features: Stucco
Interior Features
- Flooring: Vinyl
- Appliances: Refrigerator, Oven - Electric, Cooktop - Gas, Wine Fridge, Microwave, Humidifier, Hood Fan, Washer/Dryer Stack-Up
- Living Area: 2887
- Bedrooms Total: 4
- Fireplaces Total: 1
- Fireplace Features: Gas, Unknown
Exterior & Lot Features
- View: Mountain view
- Lot Features: Central island, Balcony
- Water Source: Municipal water
- Lot Size Units: acres
- Parking Total: 10
- Parking Features: Attached Garage, Other, RV
- Lot Size Dimensions: 0.16
Location & Community
- Common Interest: Freehold
Utilities & Systems
- Sewer: Municipal sewage system
Tax & Legal Information
- Zoning: Unknown
- Parcel Number: 030-380-880
- Tax Annual Amount: 6738.39
Additional Features
- Security Features: Controlled entry, Smoke Detector Only
Artistry meets functionality within this exceptionally appointed executive home. Professionally designed with high-quality finishings throughout. Entertain inside the great room or host movie night in the spacious family room. This four bedroom home can be easily converted to five bedrooms, or simply leave the large upper den for a home office, studio, or gym. Enjoy the swim spa and outdoor shower in the privacy of a backyard oasis, and bid farewell to the setting sun from the expansive west-facing patio. With an abundance of parking for up to ten vehicles, including RV parking, sani-dump and a dual-car lift in the garage, there is room for all your guests and toys. The dual-zoned HVAC system and triple-glazed windows provide superior energy efficiency in all seasons. The thoughtfully designed exterior is low maintenance and beautiful year-round. All measurements are approximate and must be verified independently if important. For more details and/or to book a private viewing, please contact your REALTOR®; or the listing agent. (id:1945)
Demographic Information
Neighbourhood Education
| Master's degree | 45 |
| Bachelor's degree | 80 |
| University / Above bachelor level | 15 |
| University / Below bachelor level | 30 |
| Certificate of Qualification | 20 |
| College | 155 |
| Degree in medicine | 15 |
| University degree at bachelor level or above | 155 |
Neighbourhood Marital Status Stat
| Married | 530 |
| Widowed | 20 |
| Divorced | 70 |
| Separated | 20 |
| Never married | 235 |
| Living common law | 105 |
| Married or living common law | 630 |
| Not married and not living common law | 345 |
Neighbourhood Construction Date
| 1961 to 1980 | 155 |
| 1981 to 1990 | 80 |
| 1991 to 2000 | 105 |
| 2001 to 2005 | 25 |
| 2006 to 2010 | 10 |
| 1960 or before | 40 |











